

Name | 项目名称
L · 路里餐厅
Location | 项目地点
changzhou,China | 中国常州
Client | 项目业主
L-Luli Restaurant | L · 路里餐厅
Design Company | 设计公司
CSAD | 仓石国际
Interior Design | 室内设计
CSAD Long Shao (Leo) | 仓石国际设计总监 | 邵龙
Display & Exhibition | 软装与陈列
Kequn Lin | 林柯群
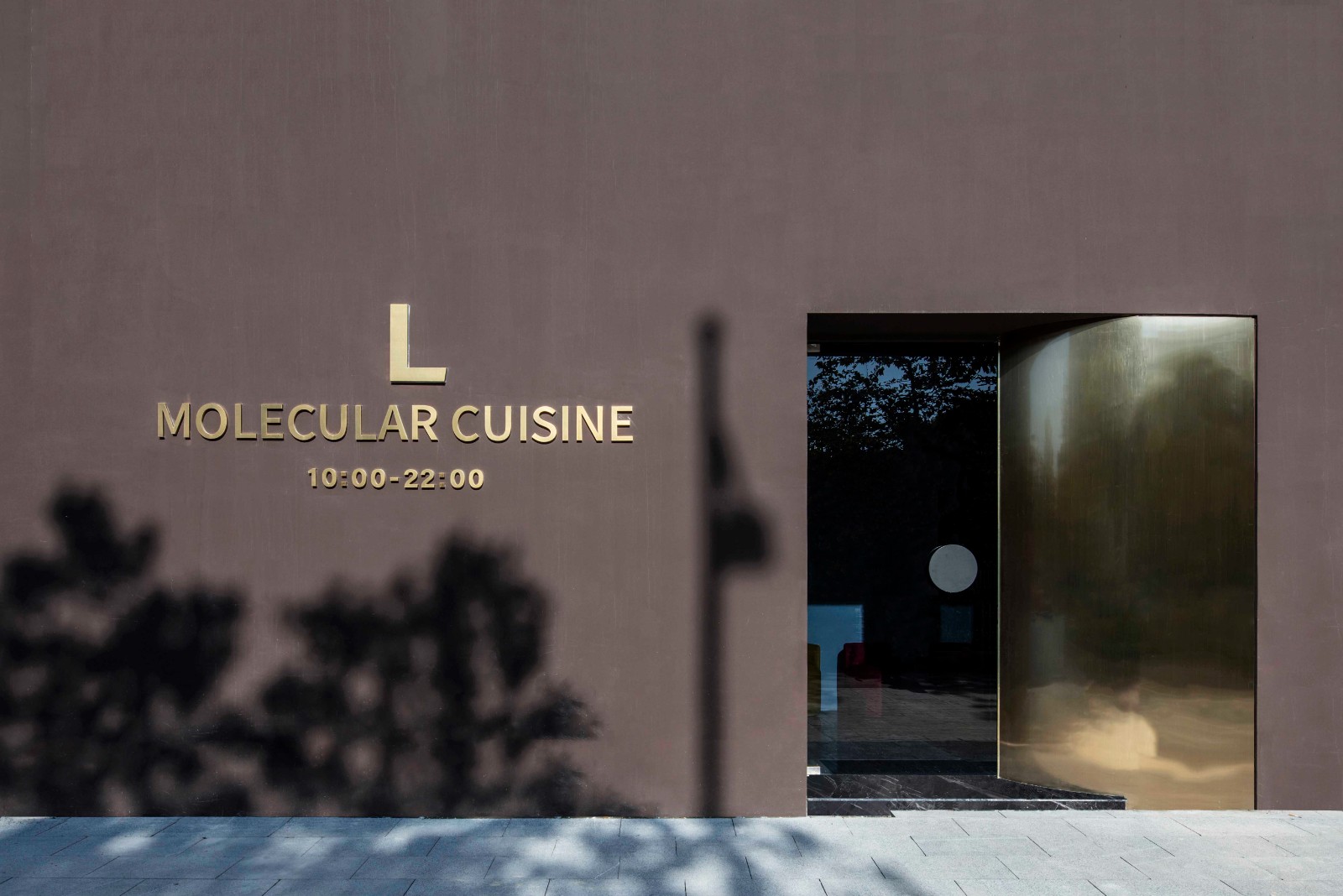
简单是终极的复杂——列奥纳多·达·芬奇
Simplicity is the ultimate complexity-Leonardo da Vinci
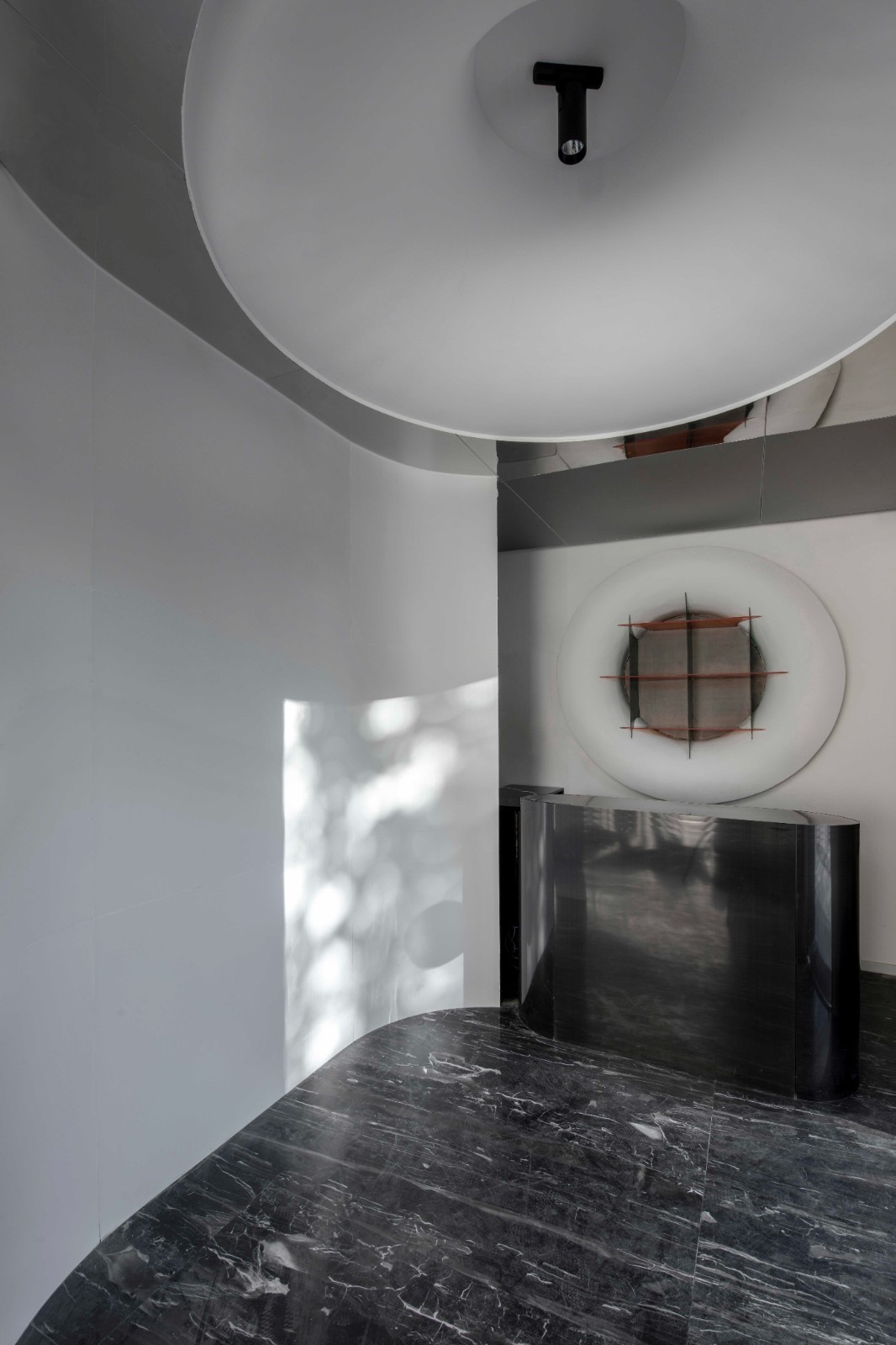
入口的玄关增加了进入空间的仪式感,像一个立体的景框,它的结构能让进入空间的客人获得一种形而上的诗性。
Entrance hallway it increases the ritual sense of entering the space, like a three-dimensional scene frame, and its structure allows the guests entering the space to acquire a metaphysical poetry.
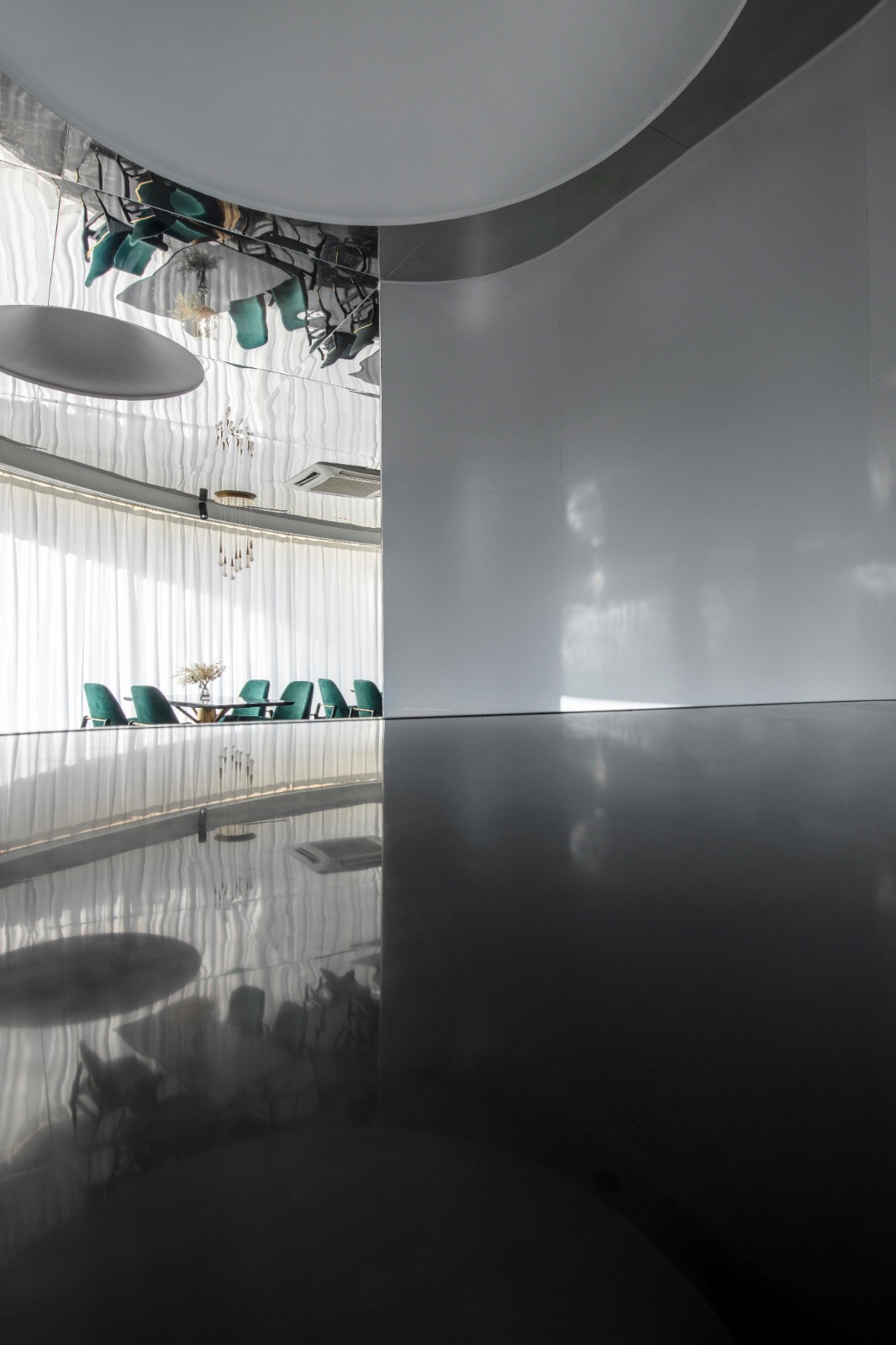
本着无畏的态度,放弃传统色彩搭配的体系化,在空间材质上设计师强调单纯性,色调上使用黑白灰的手法拉出空间层次,这其中空间中的绿色代表了空间中的黑色调。
In a fearless attitude, abandoning the systematization of traditional color matching, the designer emphasizes simplicity in space materials, and uses black, white and gray to draw out the spatial hierarchy. The green in the space represents the black tone in the space.

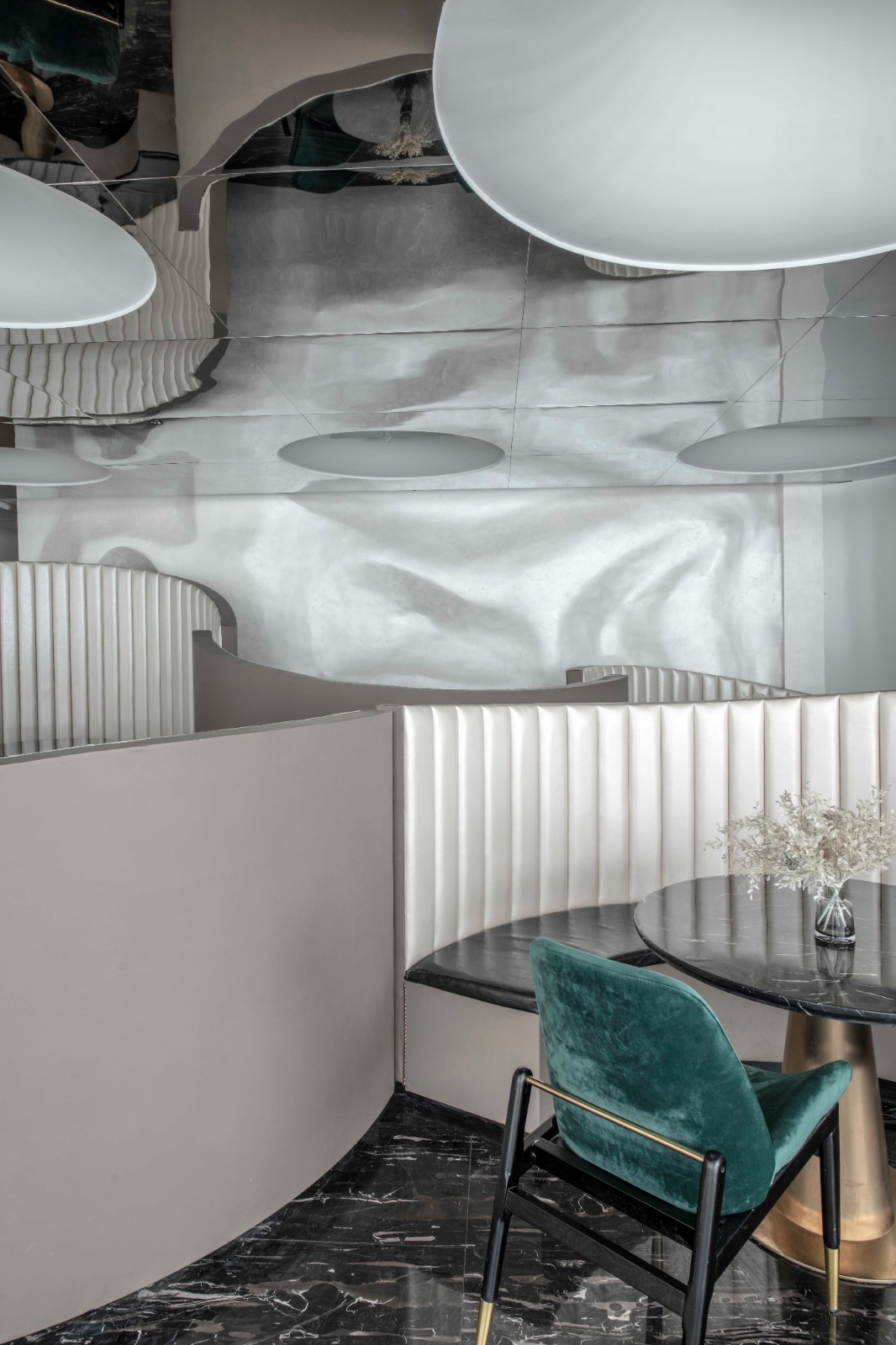
▲ 餐厅布局 / Restaurant layout
整个餐厅空间呈现一种至简的流畅,通过构造起伏的隔断,使整个空间的用餐区独立又浑然一体,由三个不同的功能区看向外部,我们可以三次踏入同一条“河流”。
The entire restaurant space presents a minimalistic flow. Through the construction of undulating partitions, the dining area of the entire space is independent and integrated. Looking outside from three different functional areas, we can step into the same "river" three times.
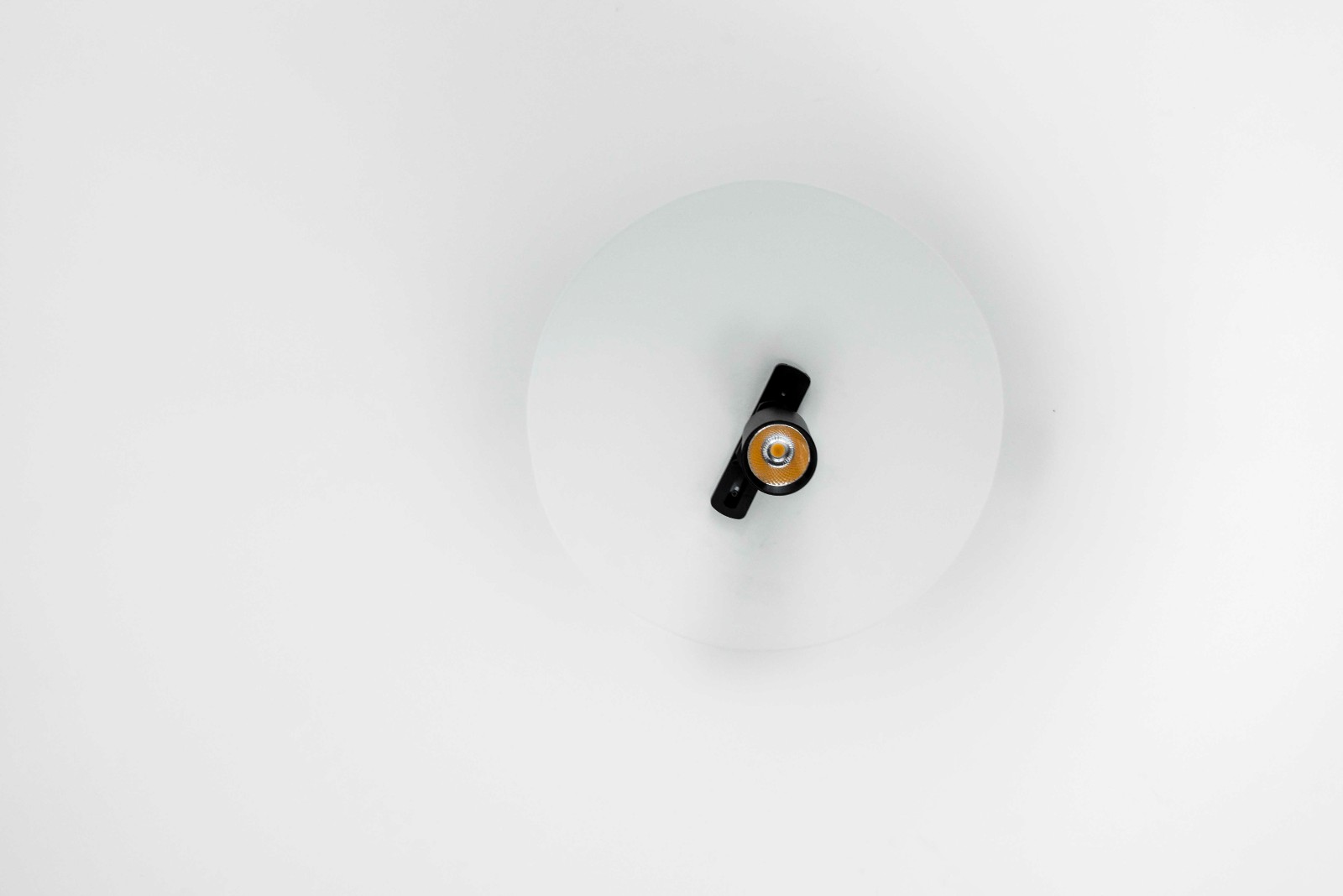
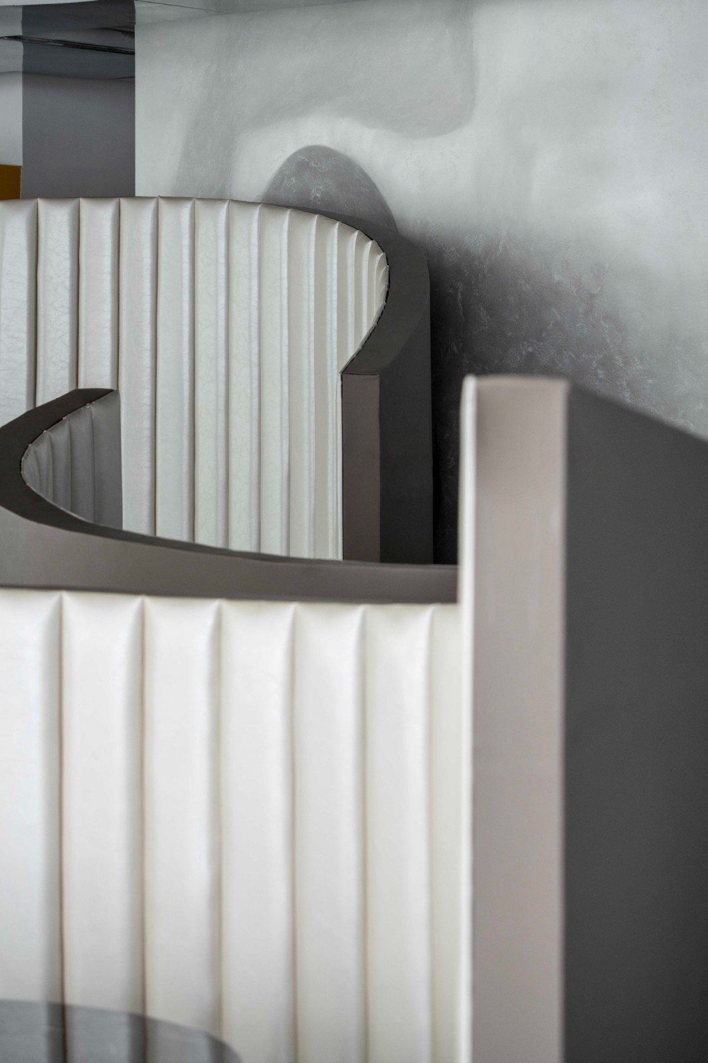
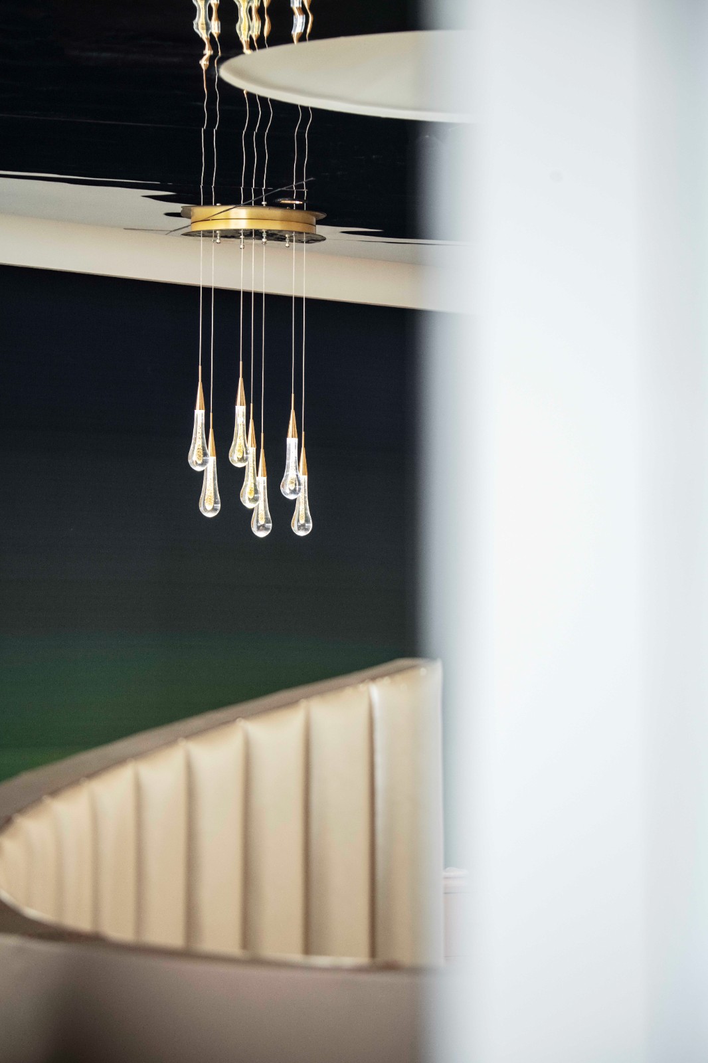
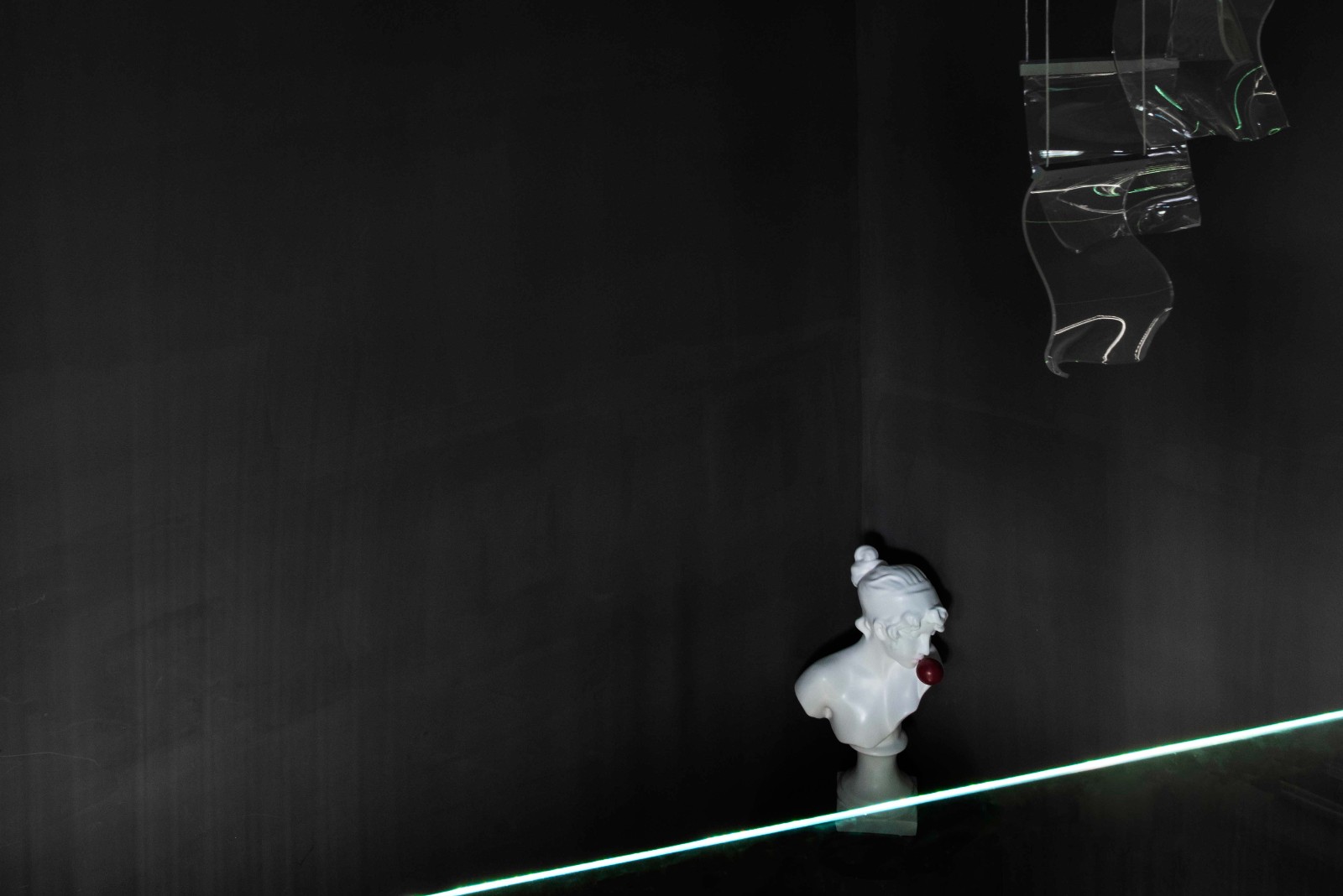
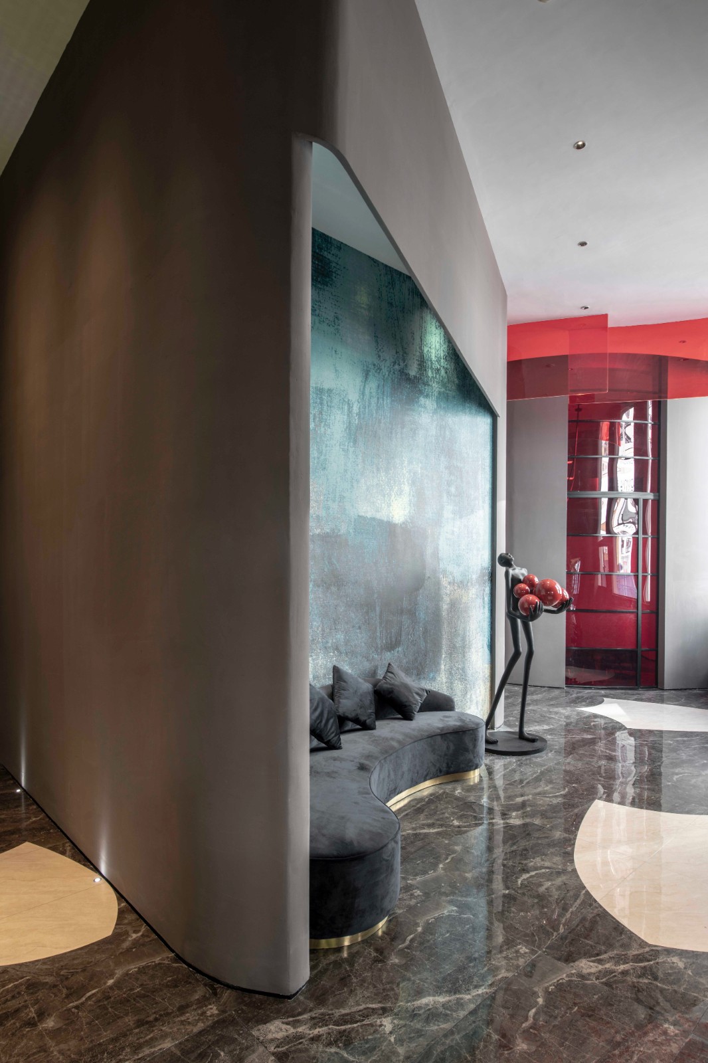
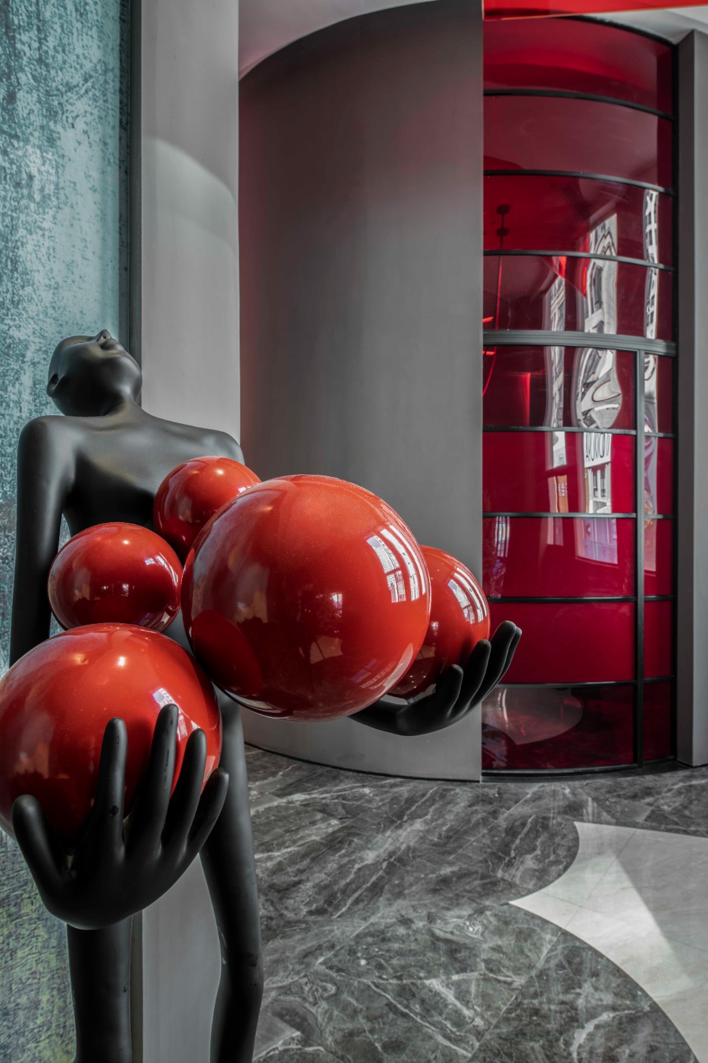
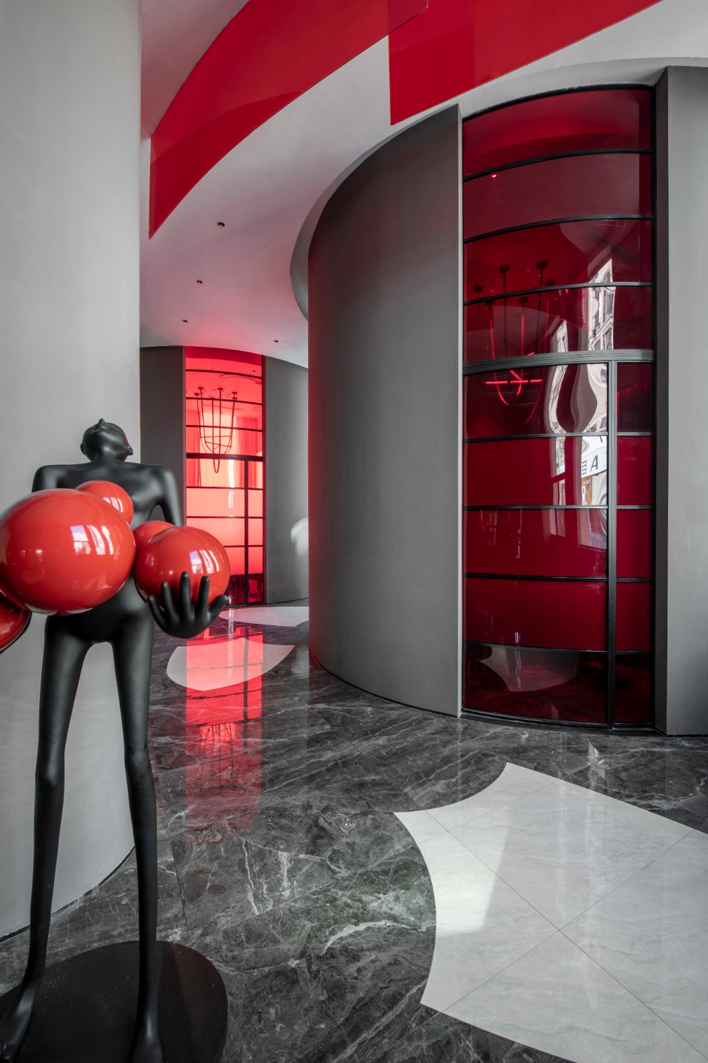
The basic carrier of expressing design with light is reduced to a minimum, and consciousness is awakened by the dialogue relationship between light and wall. The images of all things all refer to an existence. The warm and soft colors inside the restaurant make the atmosphere of the public area like a womb wrapped in one, quiet and intimate.

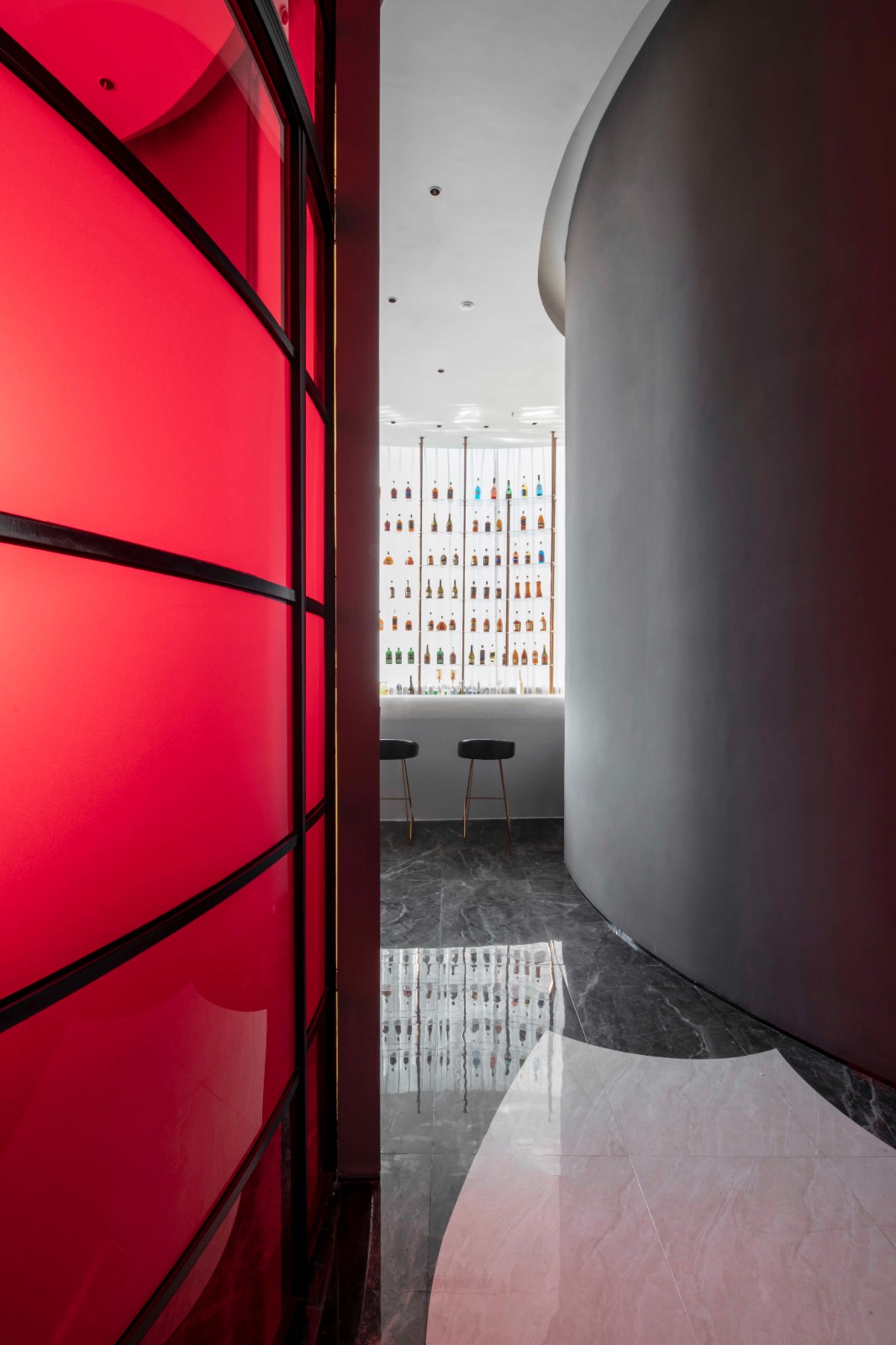
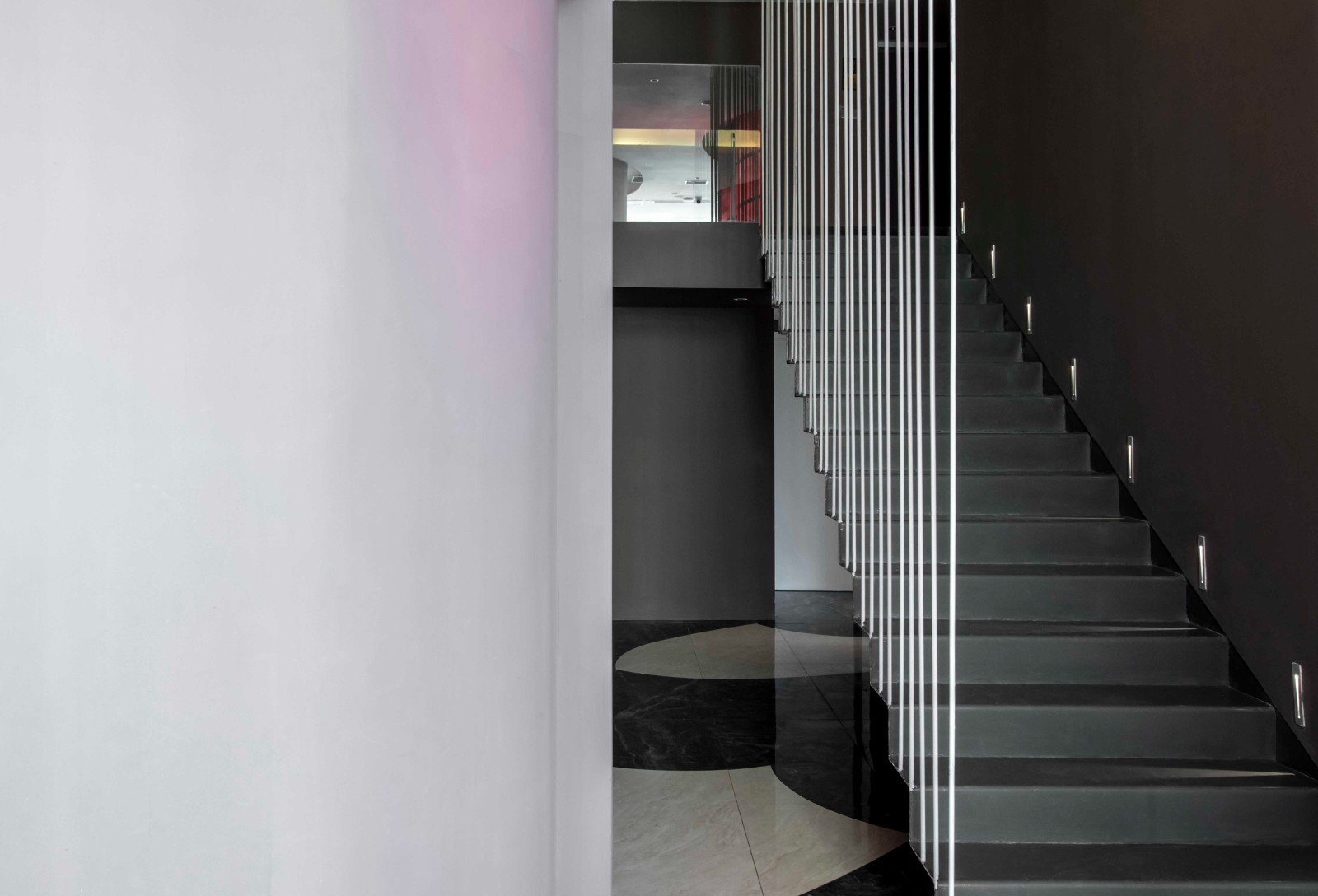
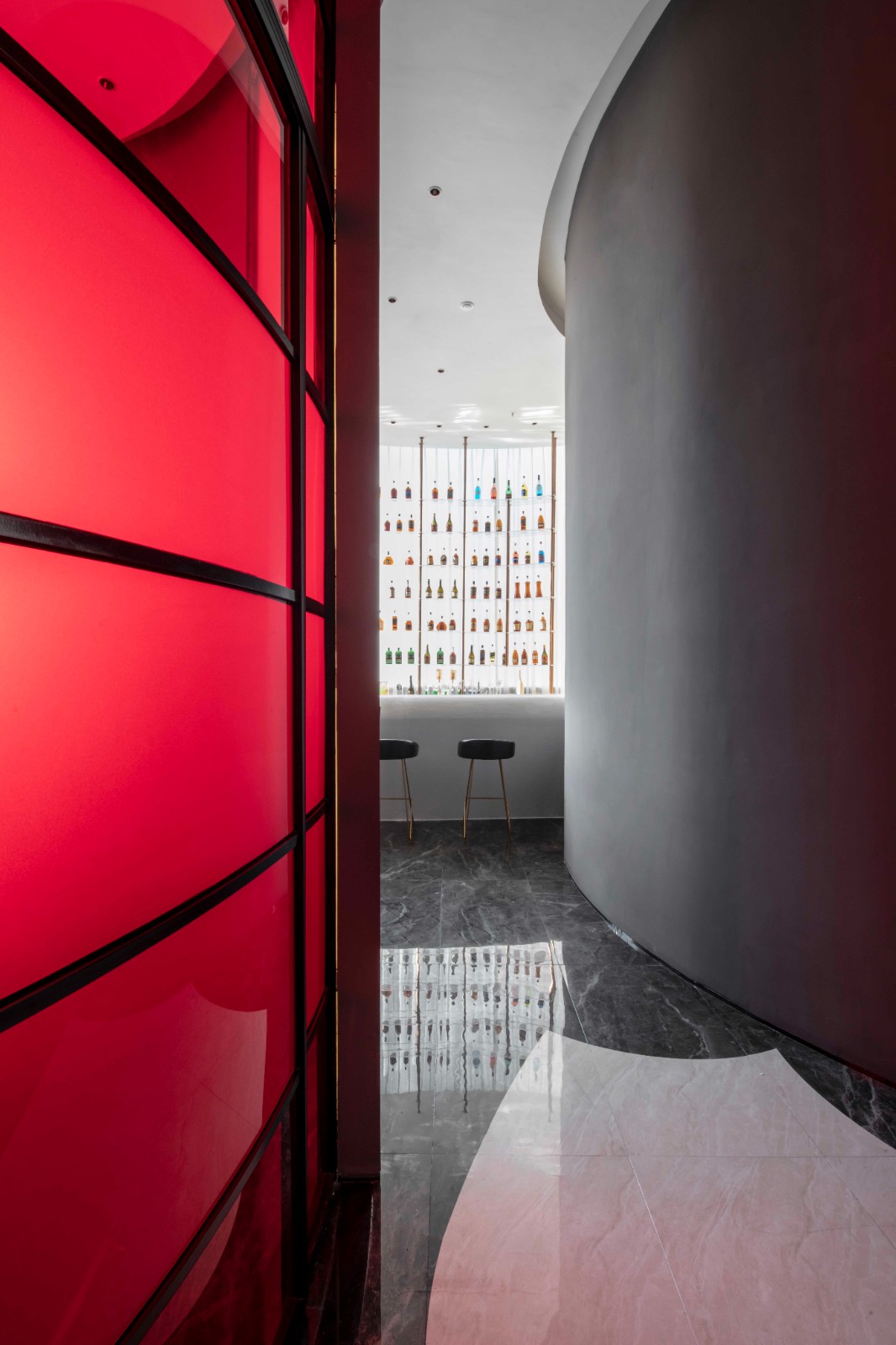 ▲ 吧台 / Bar
▲ 吧台 / Bar
The curved bar adds to the interestingness of the space, and the simple and clear movement also prolongs the time that people stay here. The blanking of space isolates certain complexities from our sound and dust. In this relatively pure environment, only people and food are left to coexist, creating a physical environment suitable for the function itself.
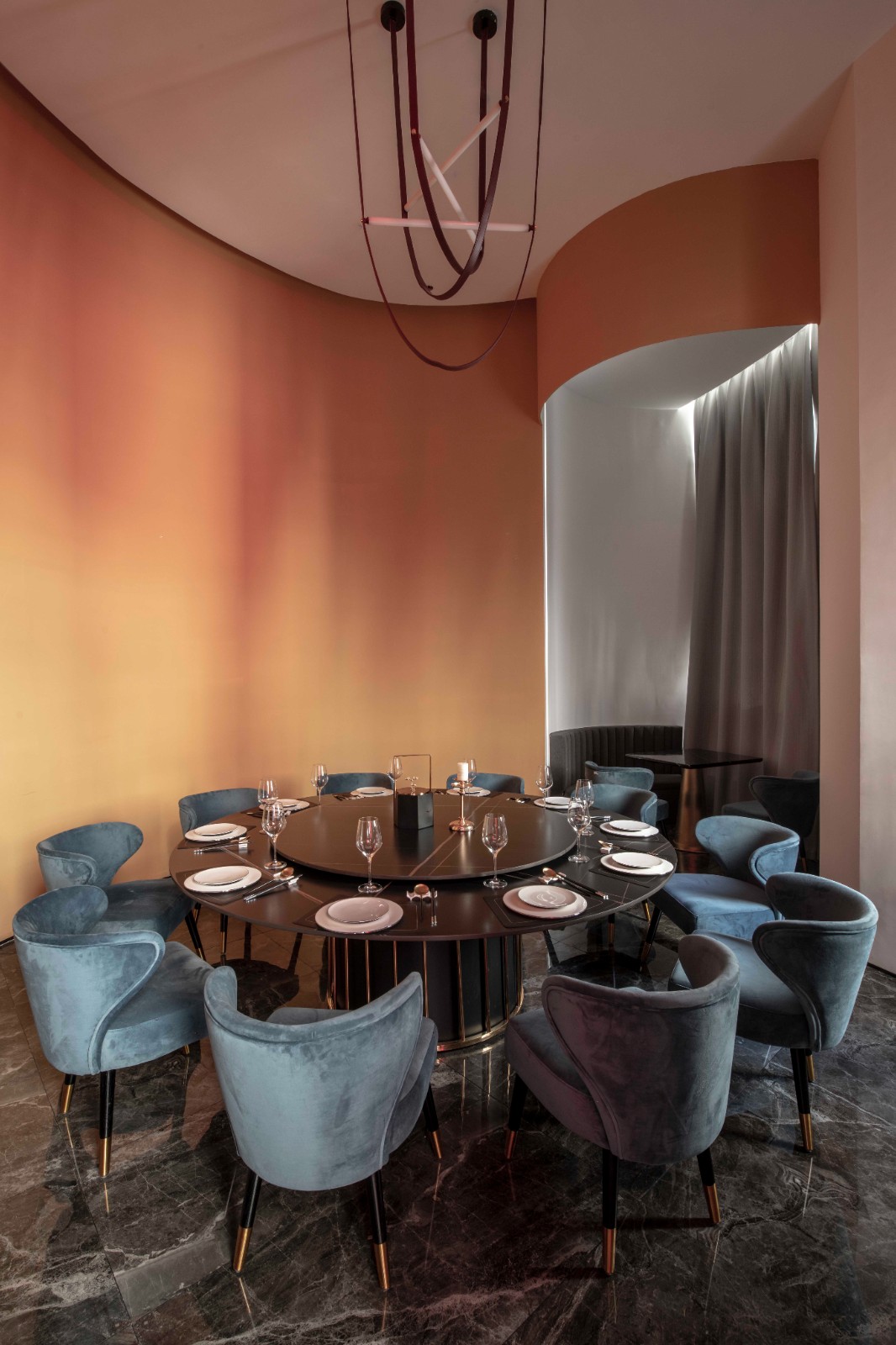 ▲ 包厢1 / Box 1
▲ 包厢1 / Box 1
在此空间中,模糊的边界,延伸的墙体,幽默的装置艺术都是在簇成使用者在空间中的参与感,增强空间的友好度。
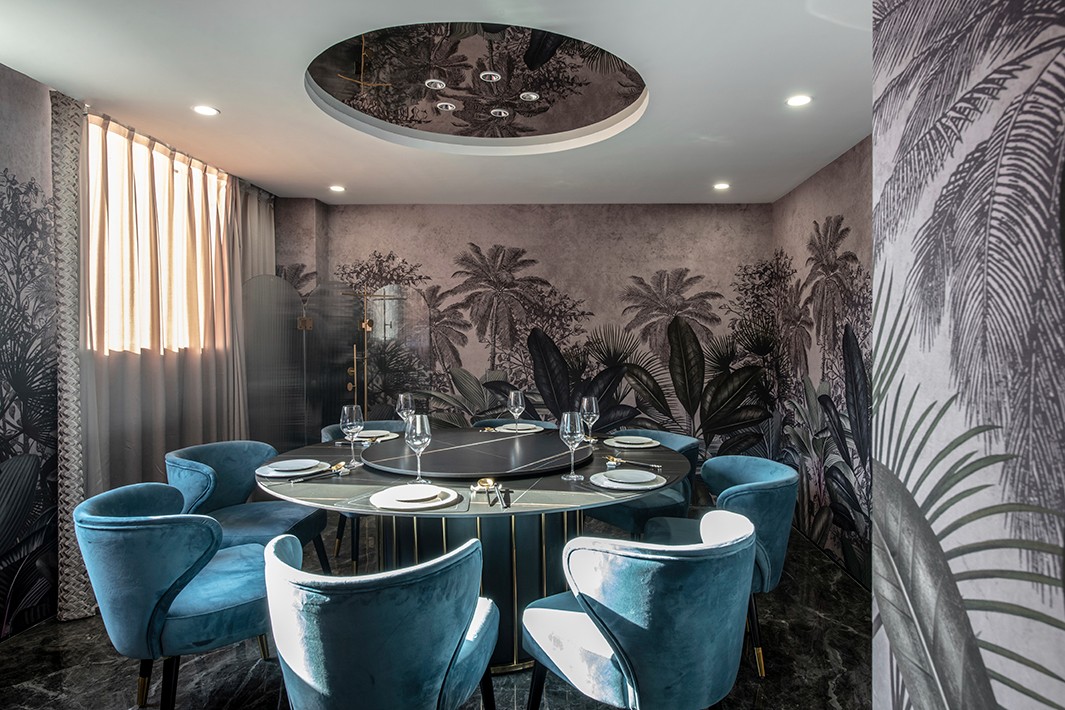
包间凭着韵律、节奏、形式的和谐、色彩的配合,成立一个自己的有形有象的小宇宙。这宇宙是圆满的,自足的,而内部一切都是必然性的,因此是美的。
Name | 项目名称
L · 路里餐厅
Location | 项目地点
changzhou,China | 中国常州
Client | 项目业主
L-Luli Restaurant | L · 路里餐厅
Design Company | 设计公司
CSAD | 仓石国际
Interior Design | 室内设计
CSAD Long Shao (Leo) | 仓石国际设计总监 | 邵龙
Display & Exhibition | 软装与陈列
Kequn Lin | 林柯群

简单是终极的复杂——列奥纳多·达·芬奇
Simplicity is the ultimate complexity-Leonardo da Vinci

入口的玄关增加了进入空间的仪式感,像一个立体的景框,它的结构能让进入空间的客人获得一种形而上的诗性。
Entrance hallway it increases the ritual sense of entering the space, like a three-dimensional scene frame, and its structure allows the guests entering the space to acquire a metaphysical poetry.

本着无畏的态度,放弃传统色彩搭配的体系化,在空间材质上设计师强调单纯性,色调上使用黑白灰的手法拉出空间层次,这其中空间中的绿色代表了空间中的黑色调。
In a fearless attitude, abandoning the systematization of traditional color matching, the designer emphasizes simplicity in space materials, and uses black, white and gray to draw out the spatial hierarchy. The green in the space represents the black tone in the space.


▲ 餐厅布局 / Restaurant layout
整个餐厅空间呈现一种至简的流畅,通过构造起伏的隔断,使整个空间的用餐区独立又浑然一体,由三个不同的功能区看向外部,我们可以三次踏入同一条“河流”。
The entire restaurant space presents a minimalistic flow. Through the construction of undulating partitions, the dining area of the entire space is independent and integrated. Looking outside from three different functional areas, we can step into the same "river" three times.







The basic carrier of expressing design with light is reduced to a minimum, and consciousness is awakened by the dialogue relationship between light and wall. The images of all things all refer to an existence. The warm and soft colors inside the restaurant make the atmosphere of the public area like a womb wrapped in one, quiet and intimate.



 ▲ 吧台 / Bar
▲ 吧台 / Bar
The curved bar adds to the interestingness of the space, and the simple and clear movement also prolongs the time that people stay here. The blanking of space isolates certain complexities from our sound and dust. In this relatively pure environment, only people and food are left to coexist, creating a physical environment suitable for the function itself.
 ▲ 包厢1 / Box 1
▲ 包厢1 / Box 1
在此空间中,模糊的边界,延伸的墙体,幽默的装置艺术都是在簇成使用者在空间中的参与感,增强空间的友好度。

包间凭着韵律、节奏、形式的和谐、色彩的配合,成立一个自己的有形有象的小宇宙。这宇宙是圆满的,自足的,而内部一切都是必然性的,因此是美的。