

Name | 项目名称
艺枫木作
Location | 项目地点
changzhou,China | 中国常州
Client | 项目业主
艺枫木作 | 艺枫木作
Design Company | 设计公司
CSAD | 仓石国际
Interior Design | 室内设计
CSAD Long Shao (Leo) | 仓石国际设计总监 | 邵龙
Display & Exhibition | 软装与陈列
Kequn Lin | 林柯群
Awards | 奖项
2022
上海
▏涅槃重生

▲ 街景 / Street view
借助项目本身的品牌定位和特点,以及外界周边所获得的直觉和信息,设计师重新理解和构建新的存在。对于本案,并不单单是对废墟和新生的重新考量,亦有重塑和构架。生存、生长、新生,将当下的发展观念和功能需求置入其中,重新组织布局,功能业态、新生关系、打造一个全新的感官空间。
With the help of the project's own brand positioning and characteristics, as well as the intuition and information obtained from the outside world, the designer re-understands and constructs a new existence. For this case, it is not only a reconsideration of ruins and new life, but also a remodeling and structure. To survive, grow, and rebirth, put the current development concepts and functional requirements into it, reorganize the layout, functional formats, and new relationships to create a brand new sensory space.
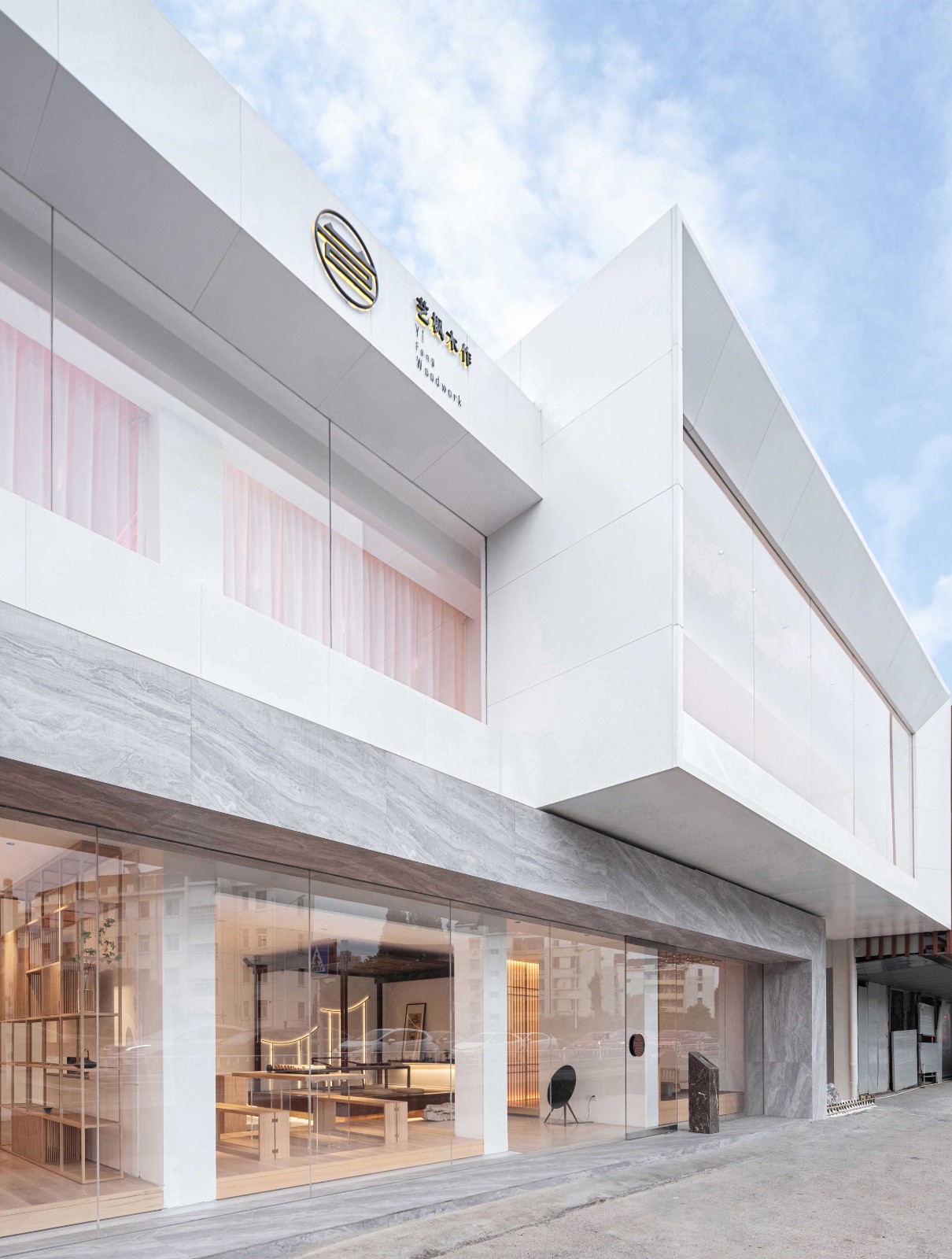 ▲ 入口 / Entrance
▲ 入口 / Entrance
现代主义大师柯布西耶,注重设计中的秩序,他提倡在建筑设计之中,从纵深排列的平面中,创造出一个可以走进去的延伸空间幻像,达到一种通透感。而室内设计中的通透感也源于这种从二维到三维的空间转化。
本案外建筑关系错落有致,多种组合拼接、相互呼应,空间层次有主有次,节奏分明。通透的落地玻璃是最为重要的设计元素,简简单单的软装陈列,将室内的产品充分展现。
Le Corbusier, a master of modernism, pays attention to the order in design. He advocates creating an extended space illusion that can be walked in from the planes arranged in depth in architectural design to achieve a sense of transparency. The transparency in interior design also stems from this spatial transformation from two-dimensional to three-dimensional.
The architectural relationship outside this case is patchy, with multiple combinations splicing and echoing each other, and the spatial hierarchy has main and subordinate, and the rhythm is distinct. Transparent floor-to-ceiling glass is the most important design element. The simple soft decoration display fully displays the indoor products.
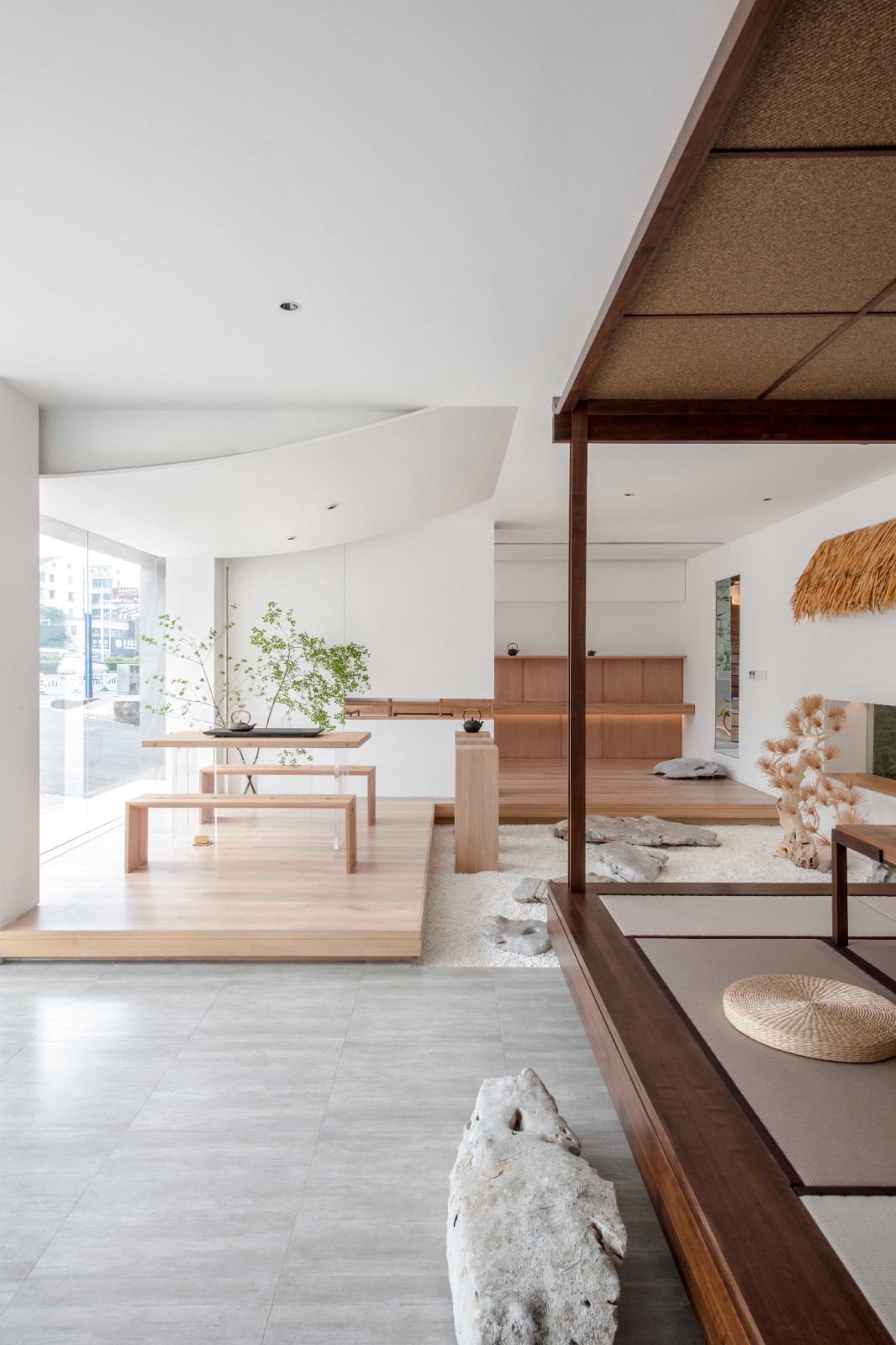 ▲ 一楼区域 / Area 1F
▲ 一楼区域 / Area 1F
一楼办公、洽谈、休息、茶歇,选取长卷打开的表达方式,照顾了实用功能的实现后,并兼顾审美情趣。
On the first floor, for office, negotiation, rest, and tea breaks, the expression of opening the long scroll is selected, taking care of the realization of practical functions and taking into account the aesthetic appeal.
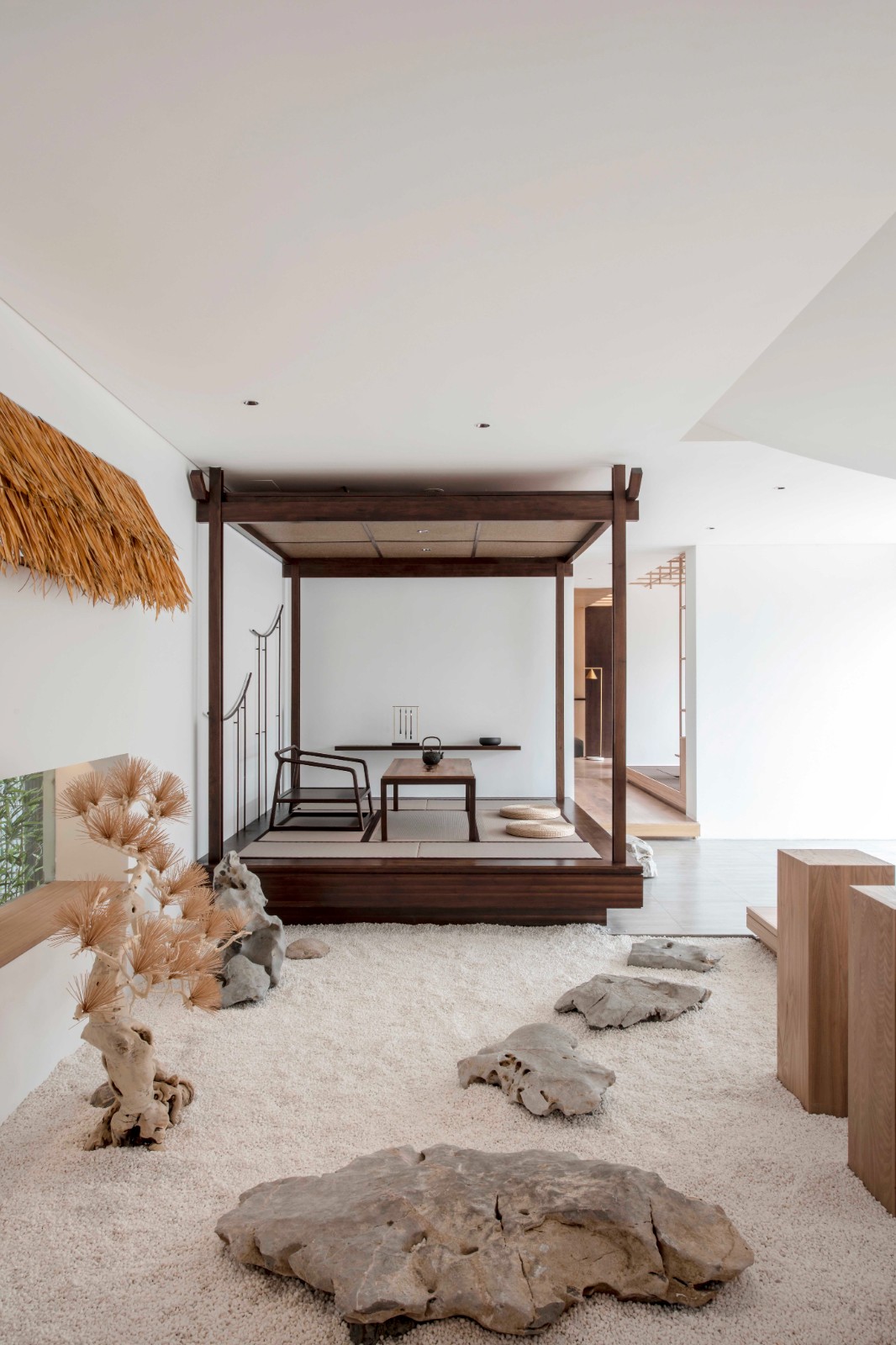
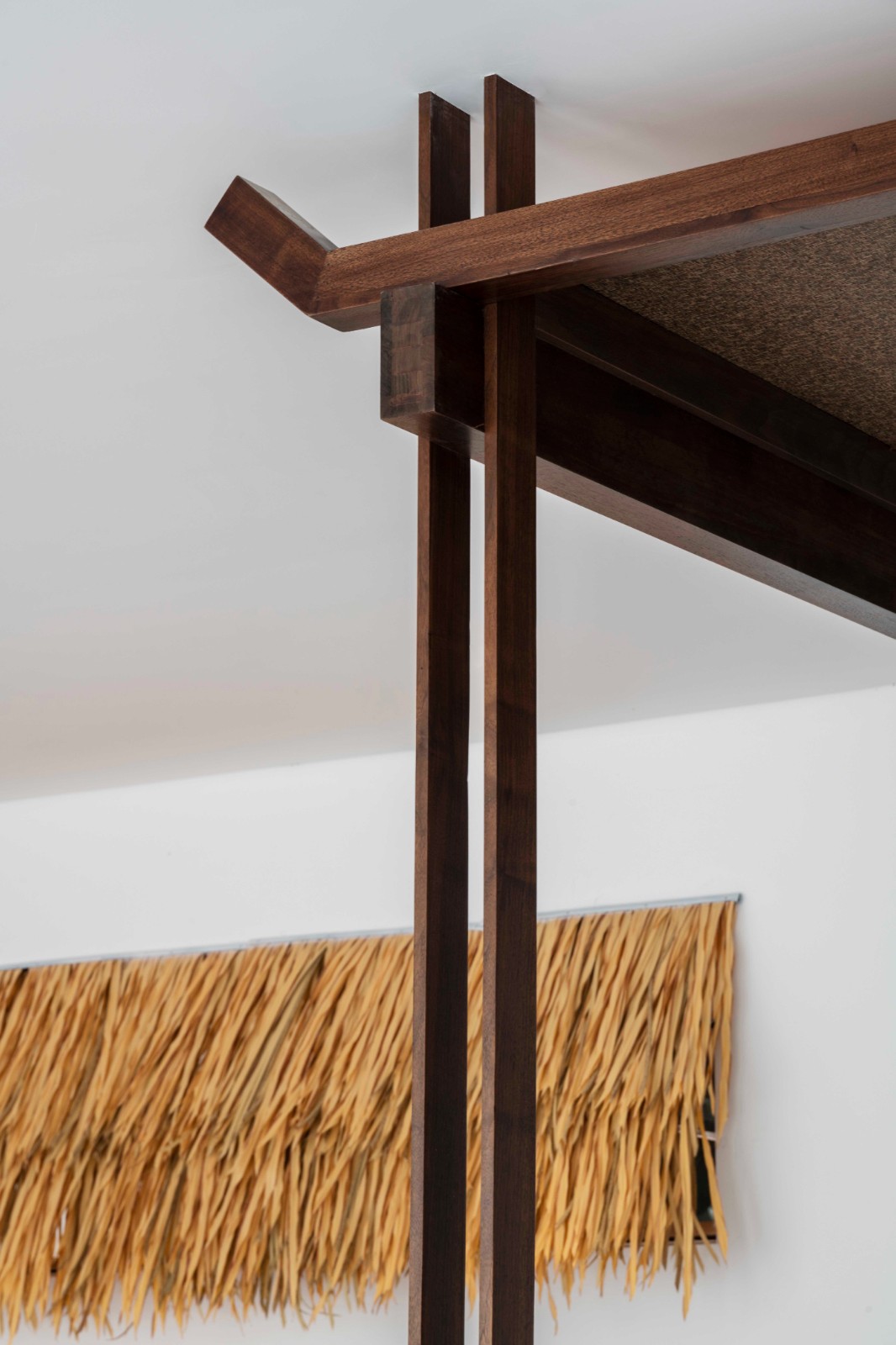
▲ 原木配色 / Log colour
空间选用原木配色,表述画幅的纯粹及诗意,在提供情感归属和文化认同的空间内,适当留白,来丰富空间的想象力,既温柔又有趣。
The space uses raw wood color and light to express the purity and poetry of the picture. In the space that provides emotional belonging and cultural identity, appropriate white space is used to enrich the imagination of the space, which is gentle and interesting.
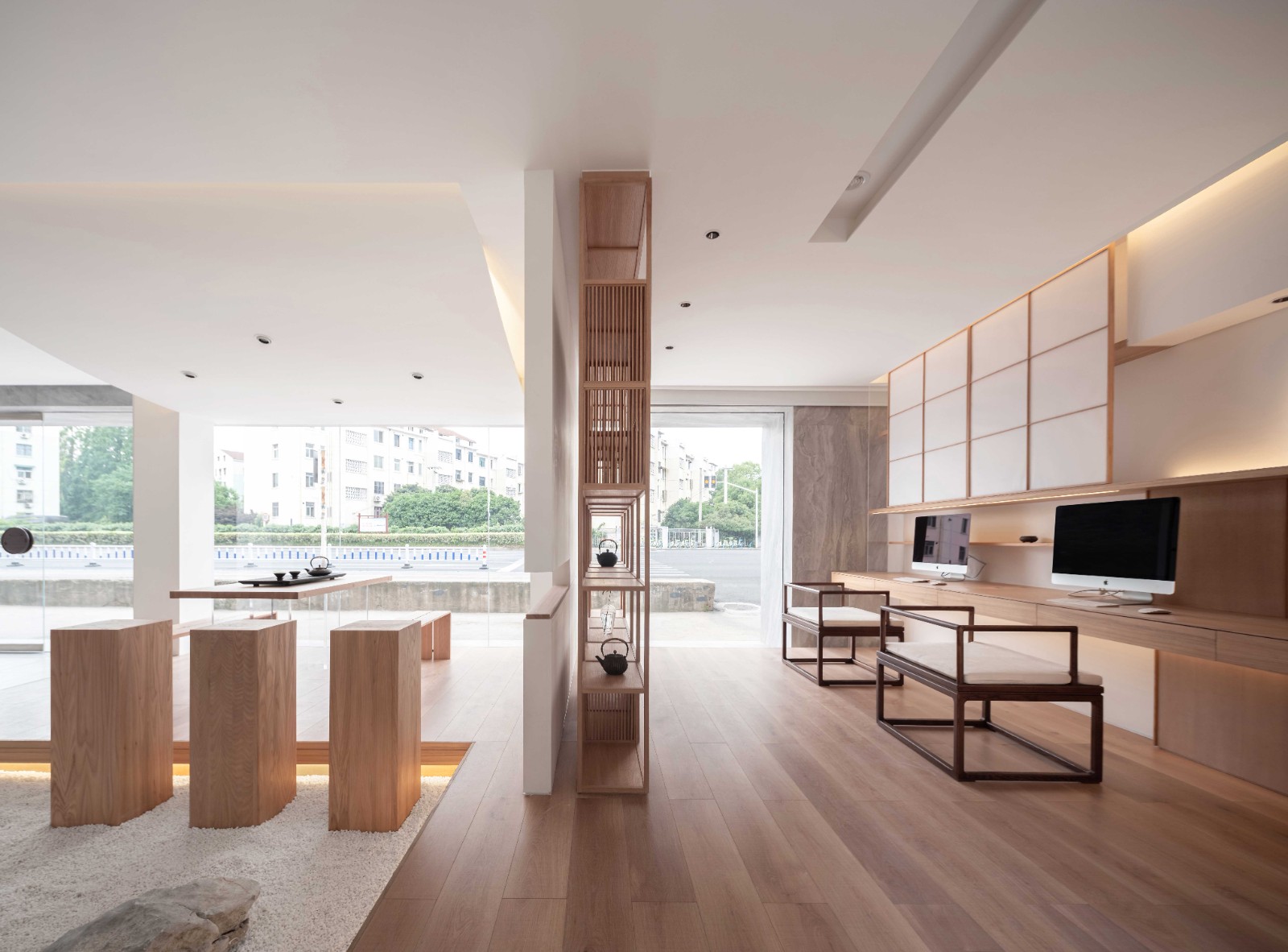
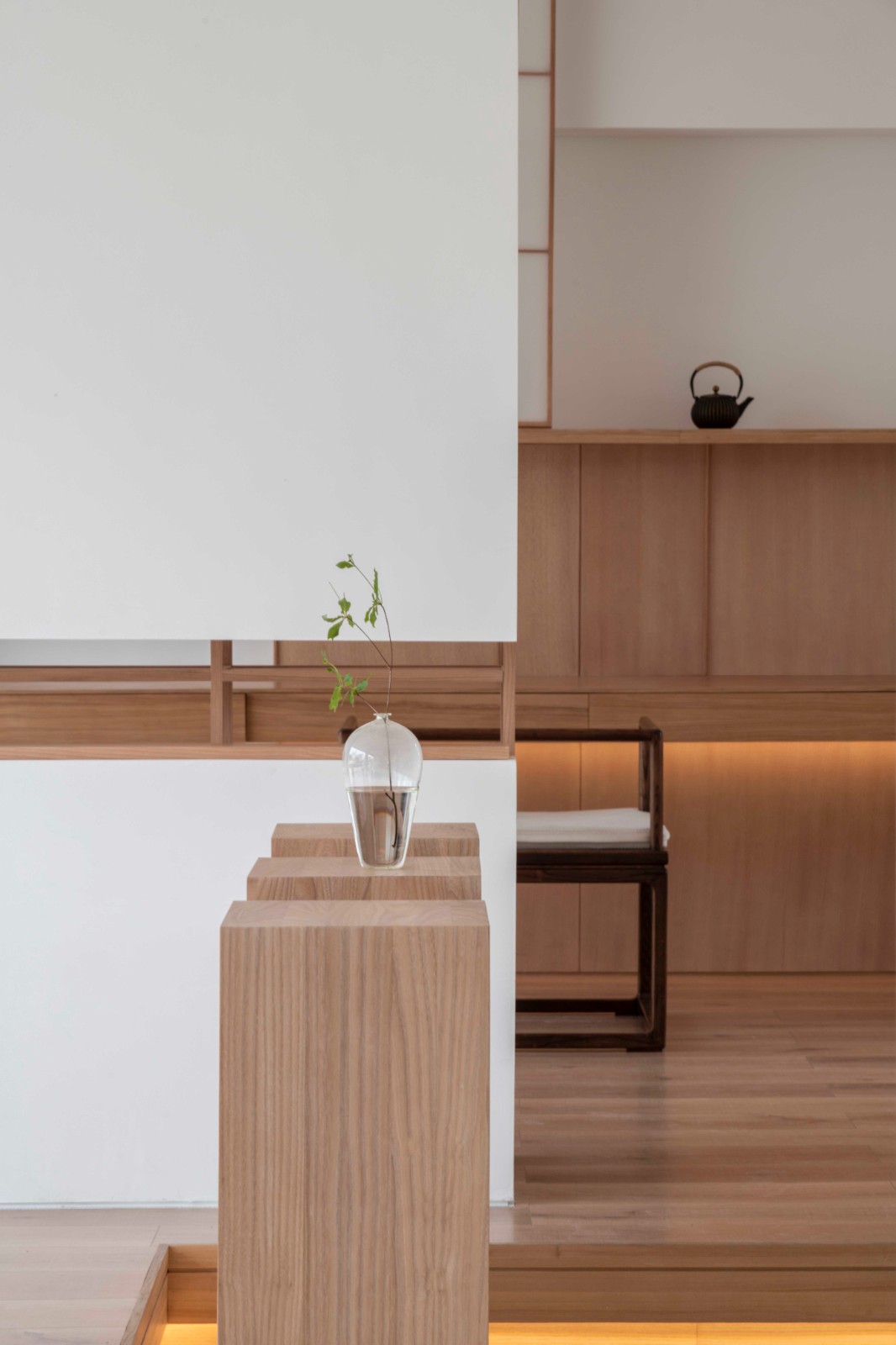
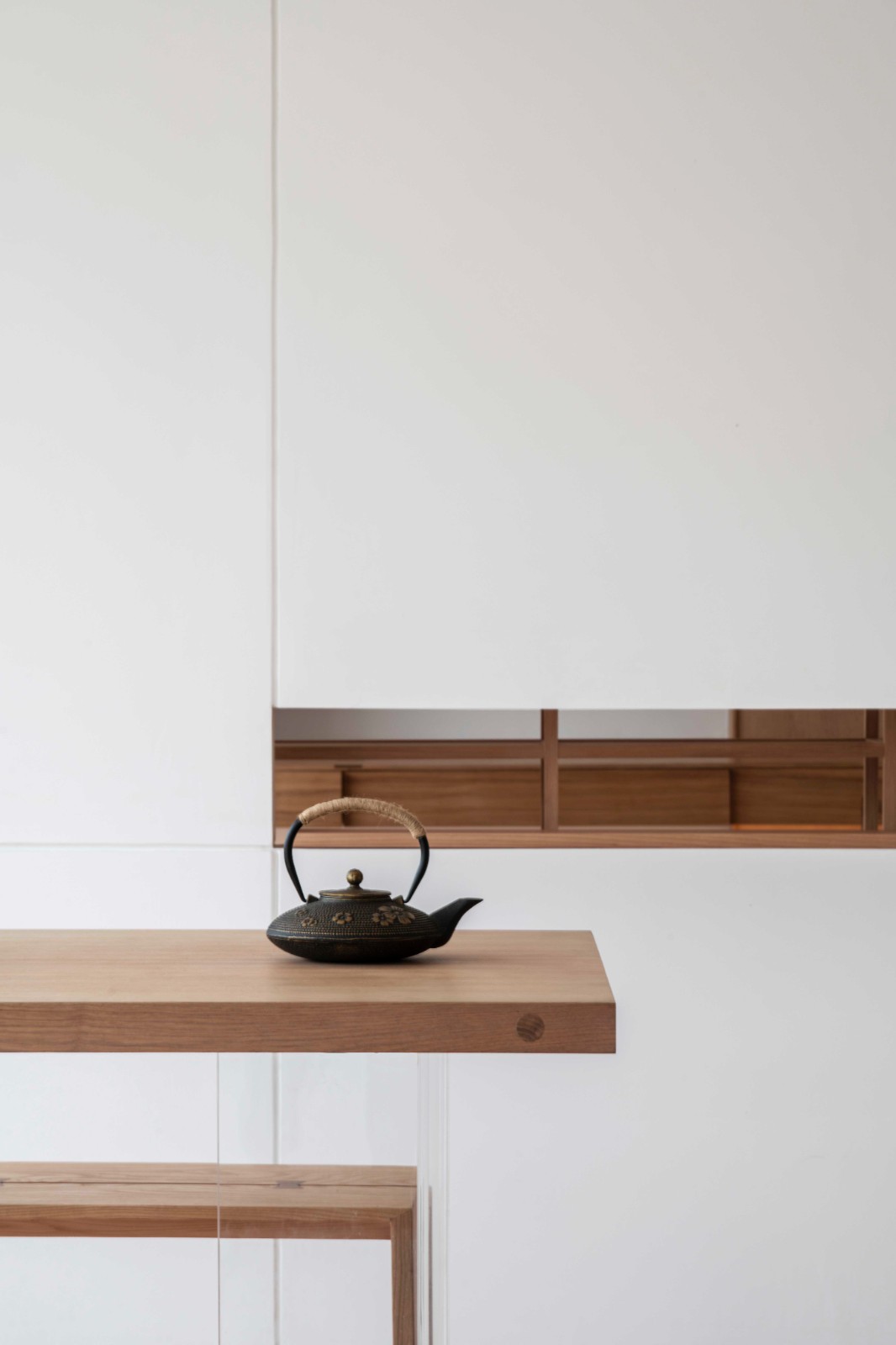
▲ 软装美陈 / Beautify the display
会心不在远,得趣不在多,人文气息与艺术气息的交织,展现出空间的生活美学以及器物情境之美。
The knowing is not far away, and there is not much fun. The interweaving of humanistic and artistic flavors shows the aesthetics of life in the space and the beauty of the situation of utensils.
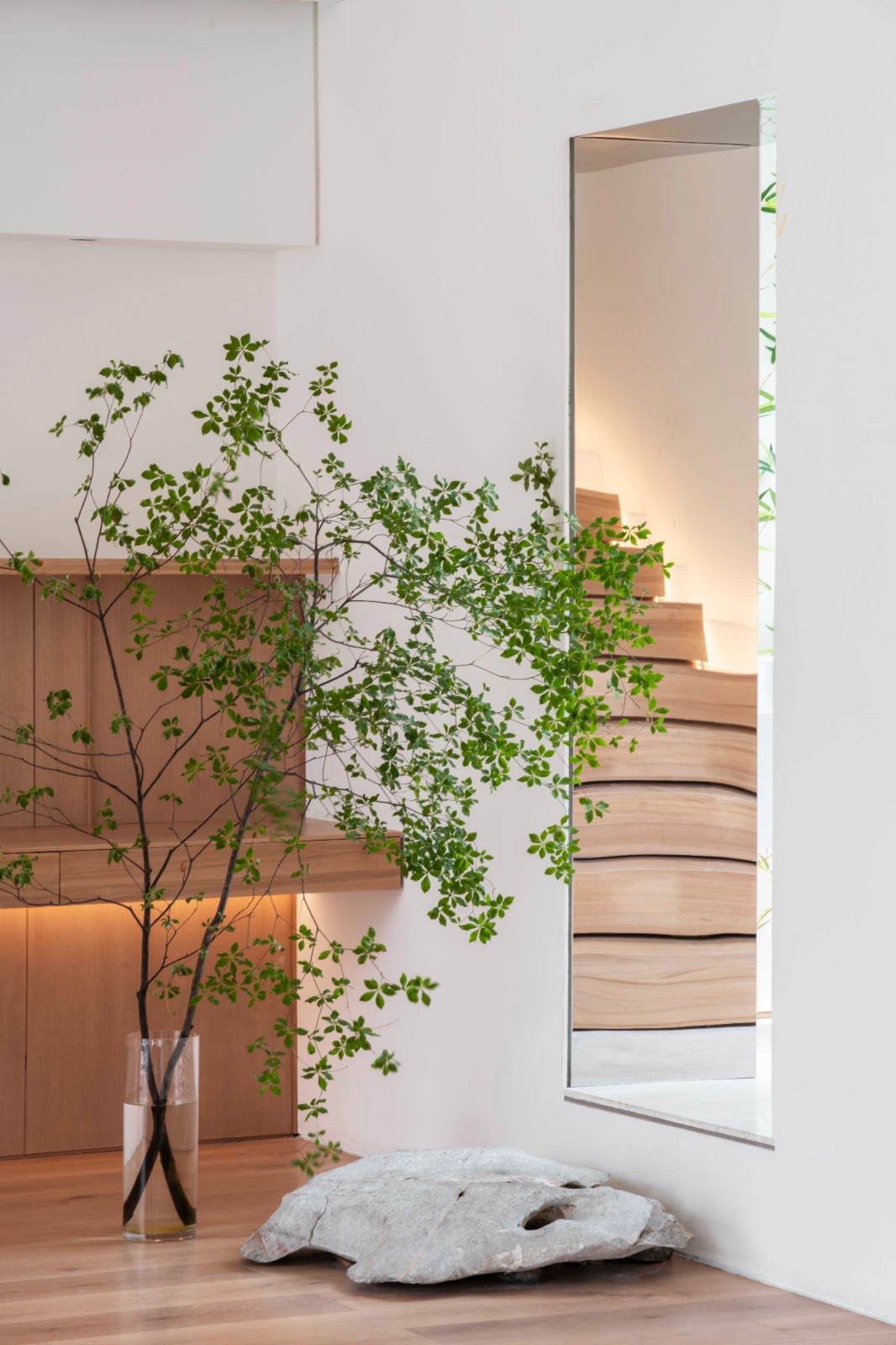
▲ 软装美陈 / Beautify the display
非淡泊无以明志,非宁静无以致远。 设计从返璞归真的东方哲学出发,将日本文化传统中的木、竹、枯山水等元素融入空间,寻求人与自然融合的诗意状态。置身其中,自然而然放下身心,平静的感受当下,一草一木、一杯一盏所蕴含的包容与承载。
The designer used bamboo weaving to create an art installation tailored to the space. The real intention is to wrap the showcase in it, which not only fulfills the functional requirements of the exhibition in the space, but also subtly resolves the abruptness of the display.
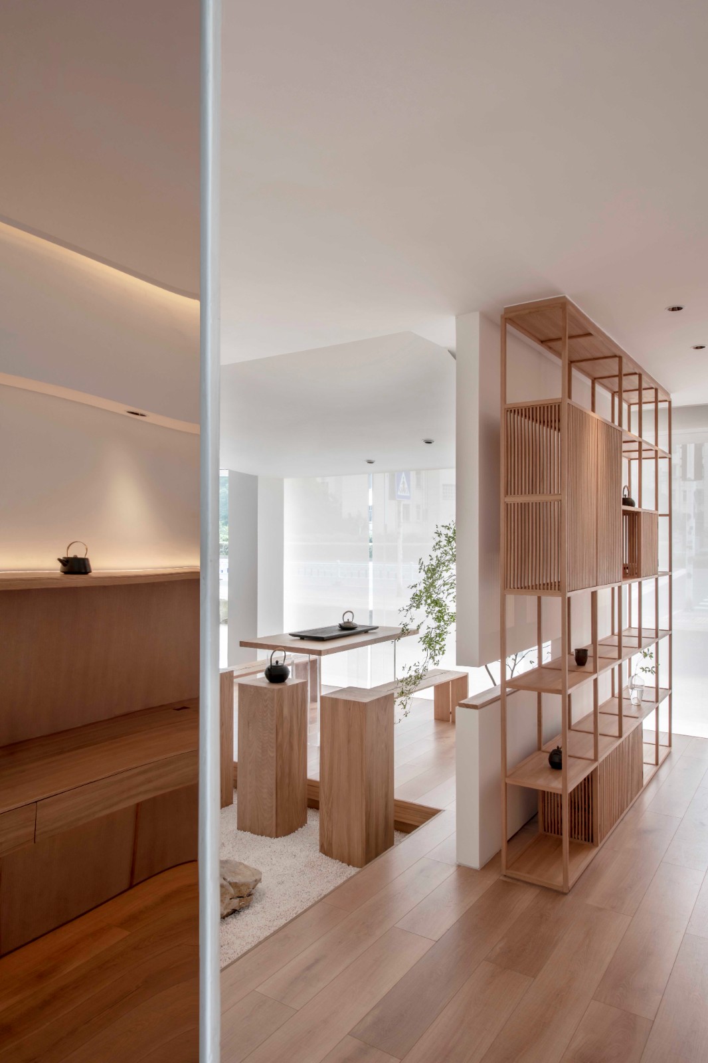
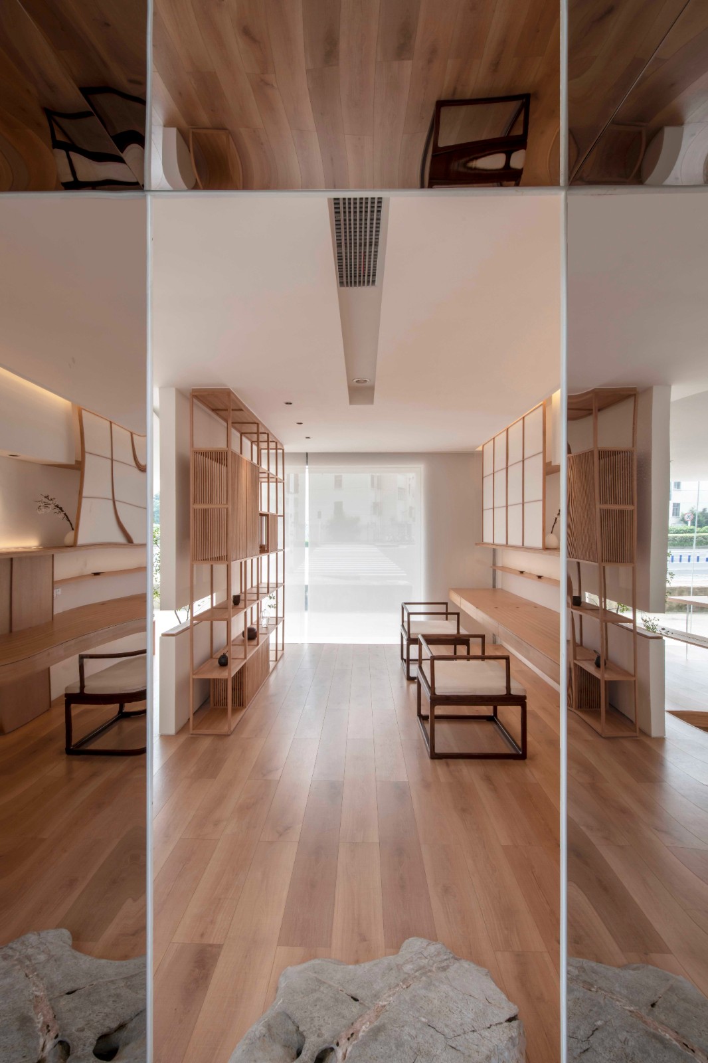
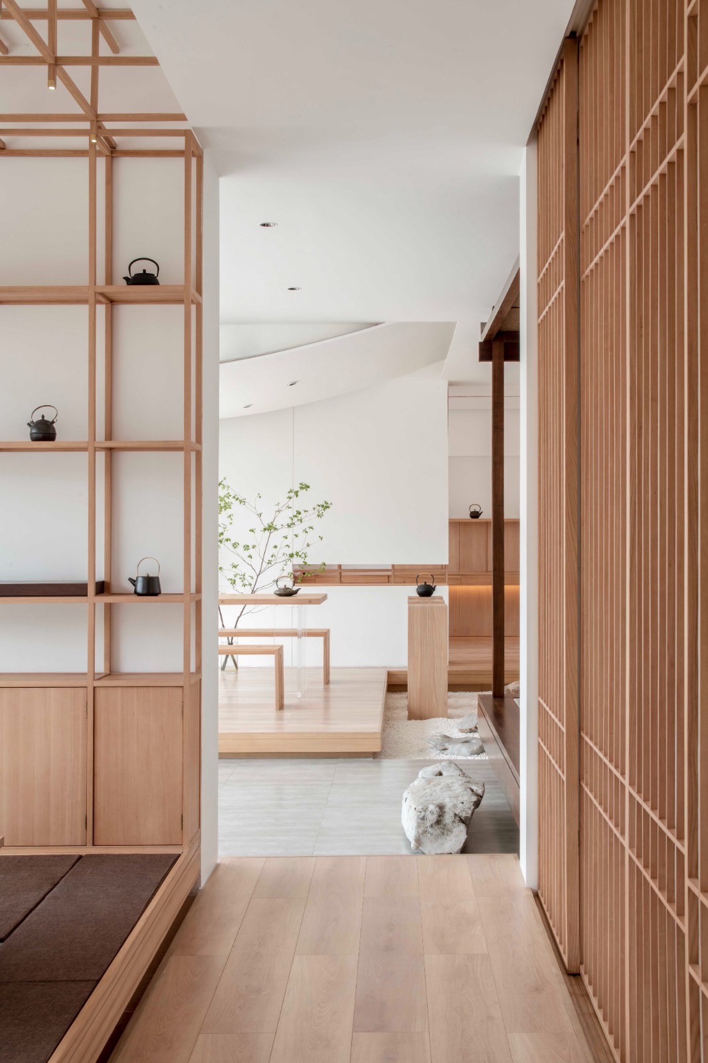
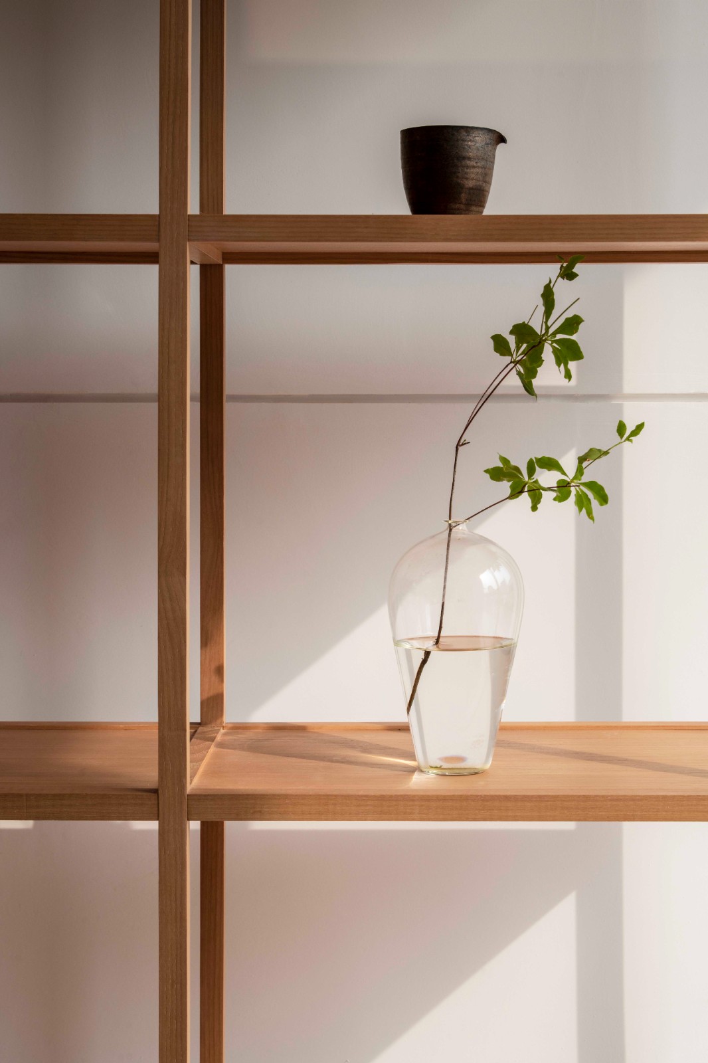
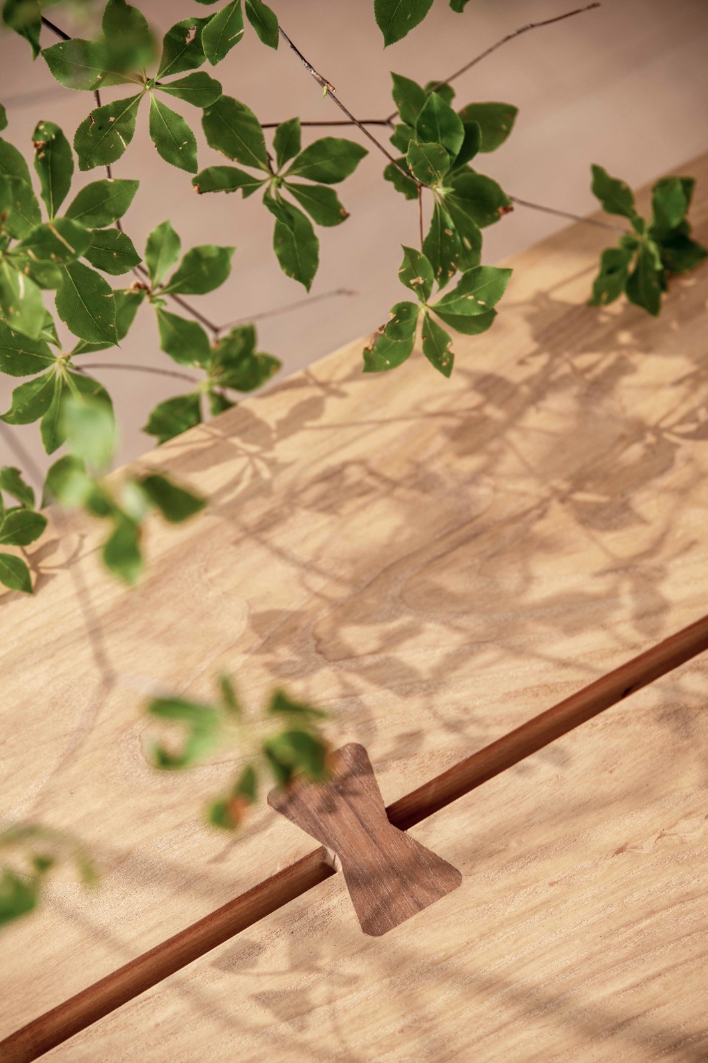
▲ 自然融合 / Natural breath
被植物细细切分的光,投射在空间的物体上,光影感体现出专注和立体,凸显了其秀美的一面,光线穿过玻璃照射在墙体及地面上,每一束光,都极具生命力,不同时间,不同力度,不同感觉。
The light divided by plants is projected on objects in space. The sense of light and shadow reflects the focus and three-dimensionality, highlighting its beautiful side. The light passes through the glass and shines on the wall and the ground. Each beam of light is Very vitality, different time, different intensity, different feeling.
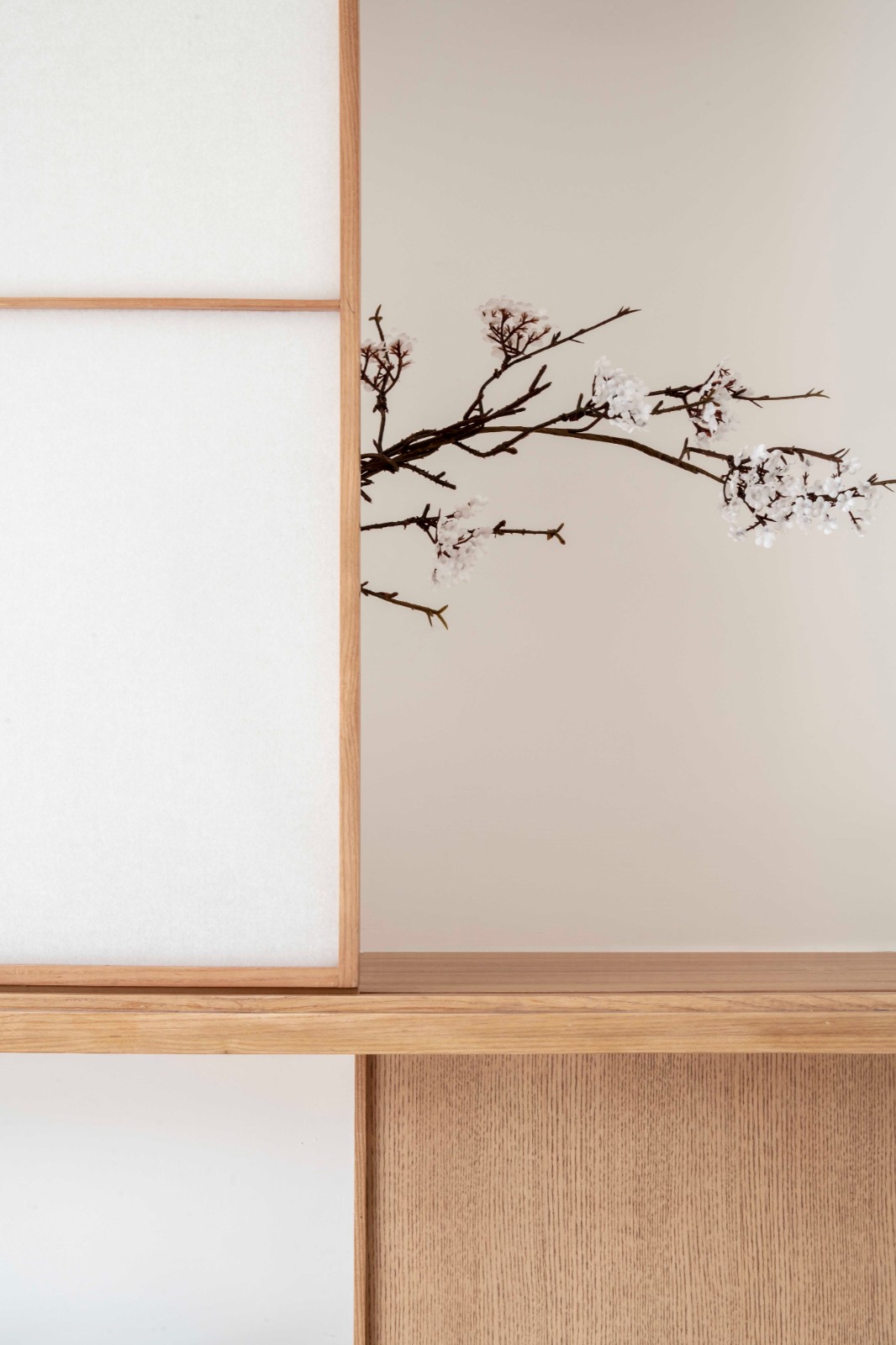
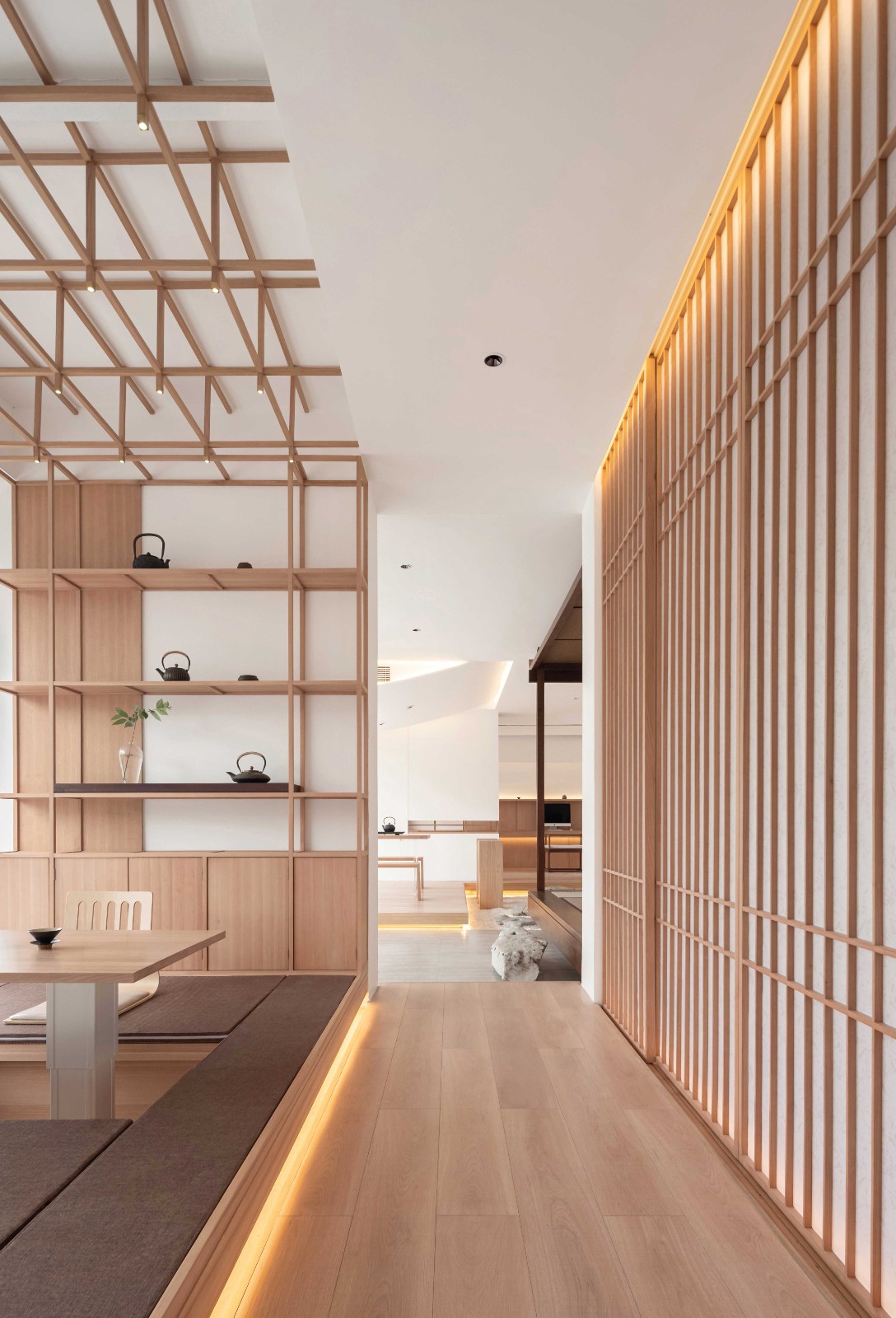

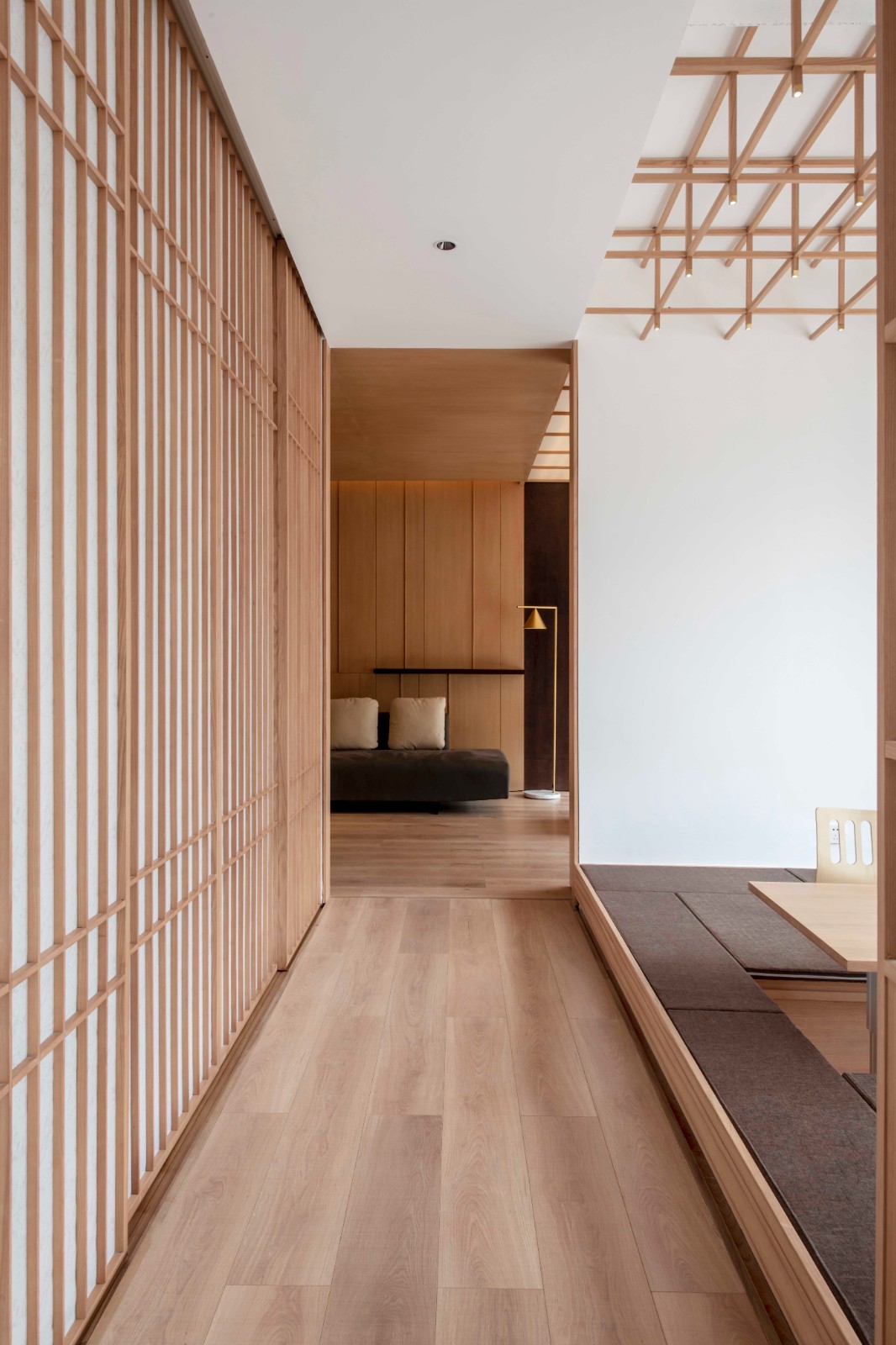
▲ 线性建筑 / Linear building
通过材质的变幻构筑当代设计语境,软装的陈列分界空间的自然属性,过道或座席、线与形、虚与实,都是边界弹性而模糊的存在。
The contemporary design context is constructed through the change of materials. The natural attributes of the soft-furnished display space, the aisle or seats, the line and the shape, the virtual and the real, are all flexible and fuzzy boundaries.
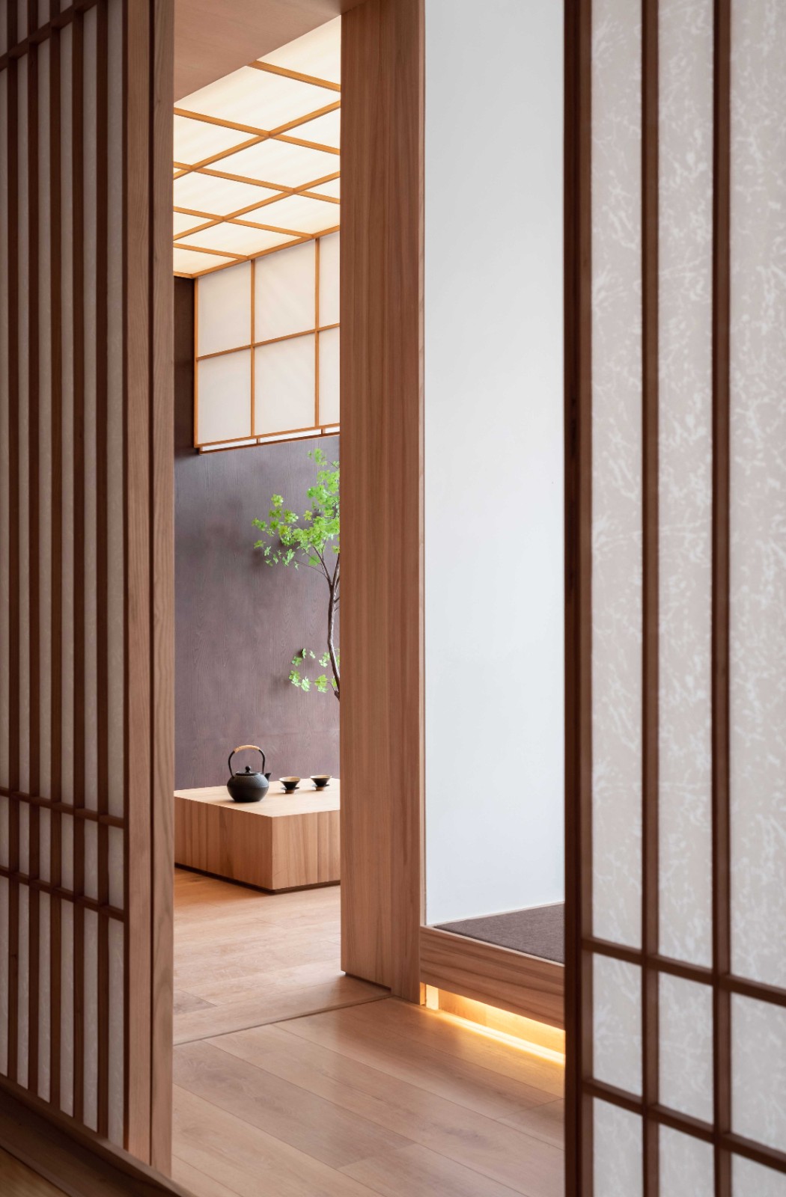
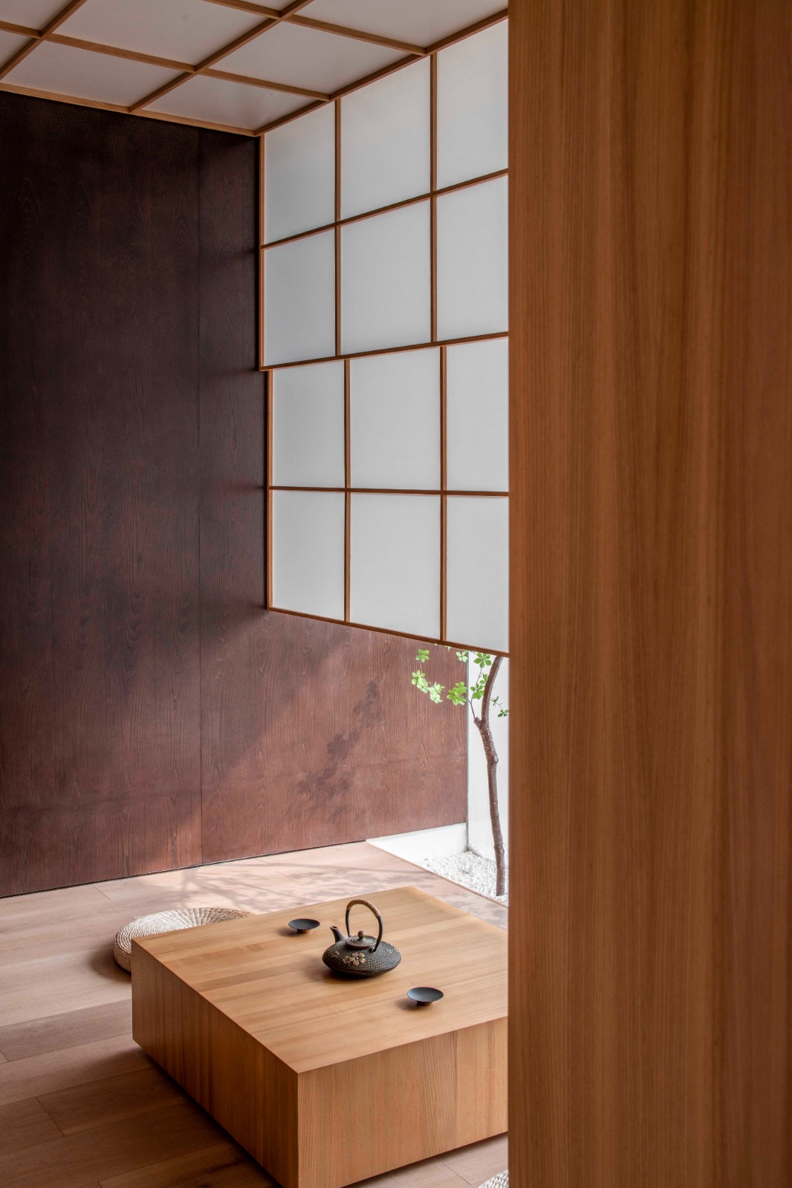
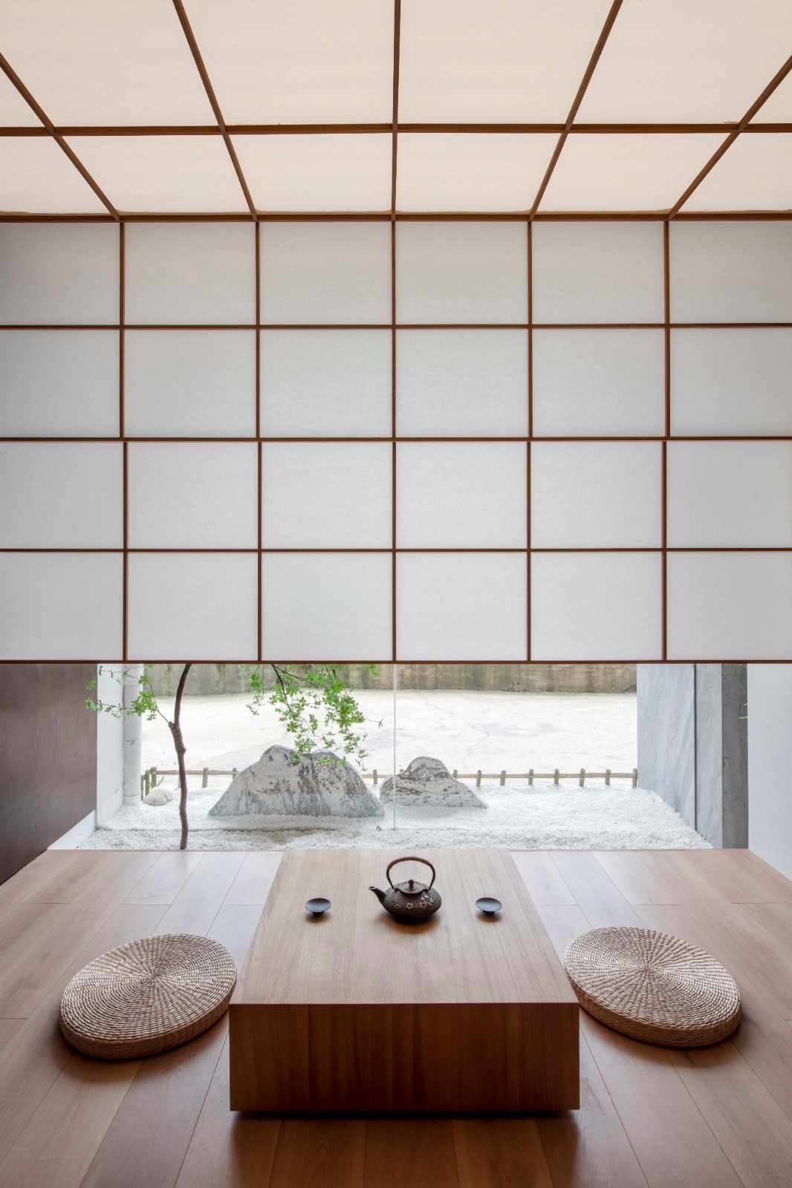
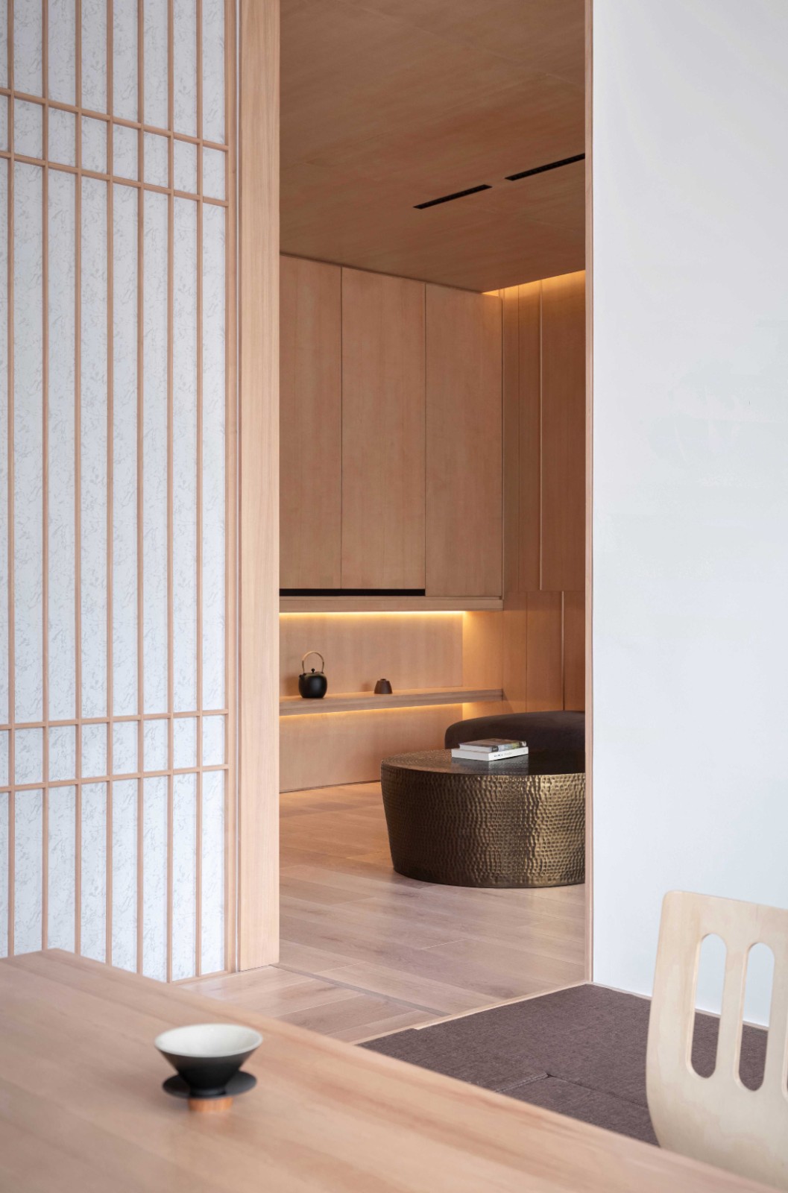
▲ 茶艺 / Tea art
材质的运用极其考究,贯穿连续的项目特性,加之统一的“弱对比”色调,将亲近自然的精神融于雅致和谐的整体氛围,赋予从容安定的空间感受。
The use of materials is extremely sophisticated, running through the characteristics of the continuous project, combined with the unified "weak contrast" tone, blending the spirit of being close to nature into the elegant and harmonious overall atmosphere, giving a calm and stable space experience.
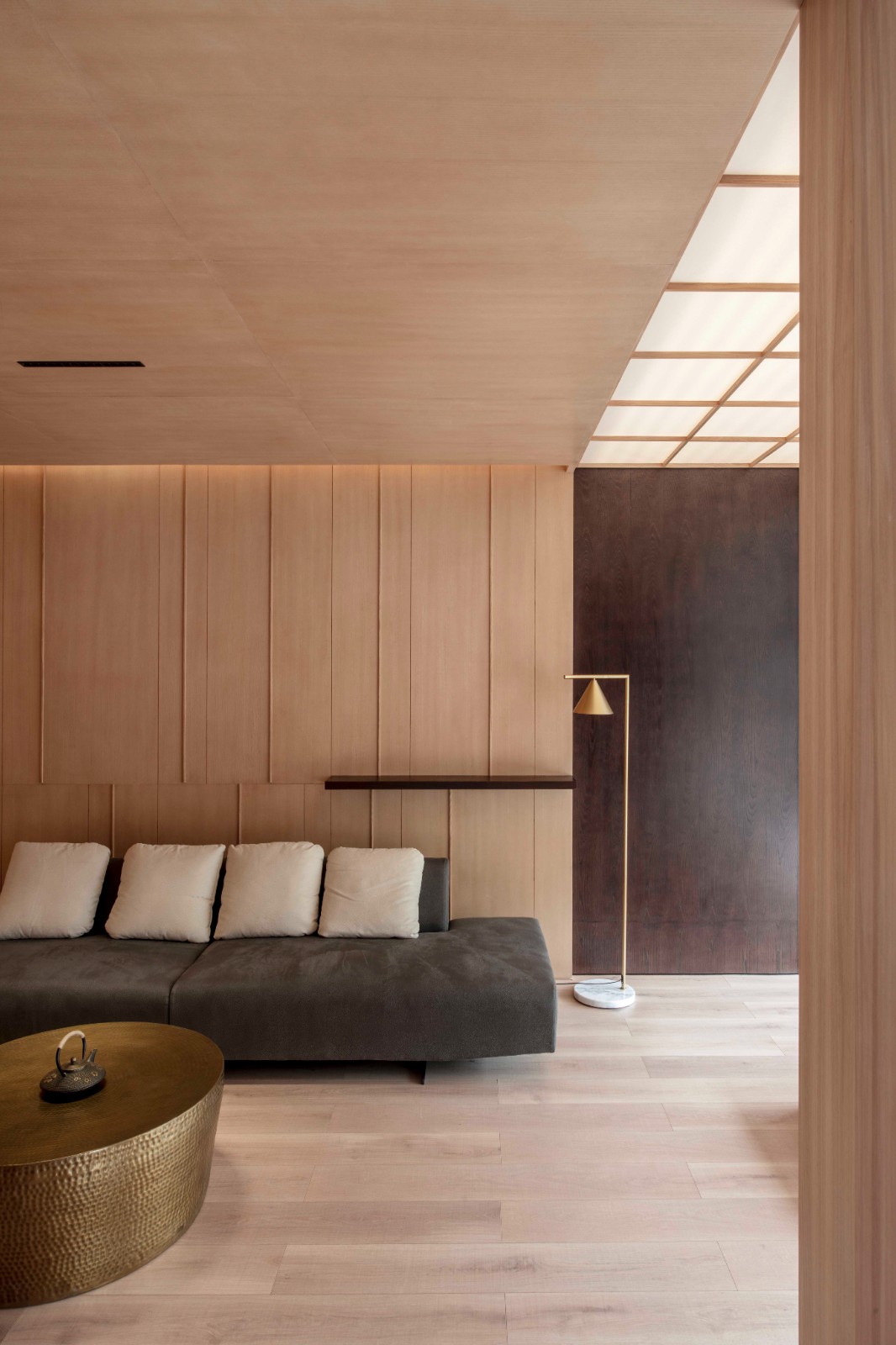
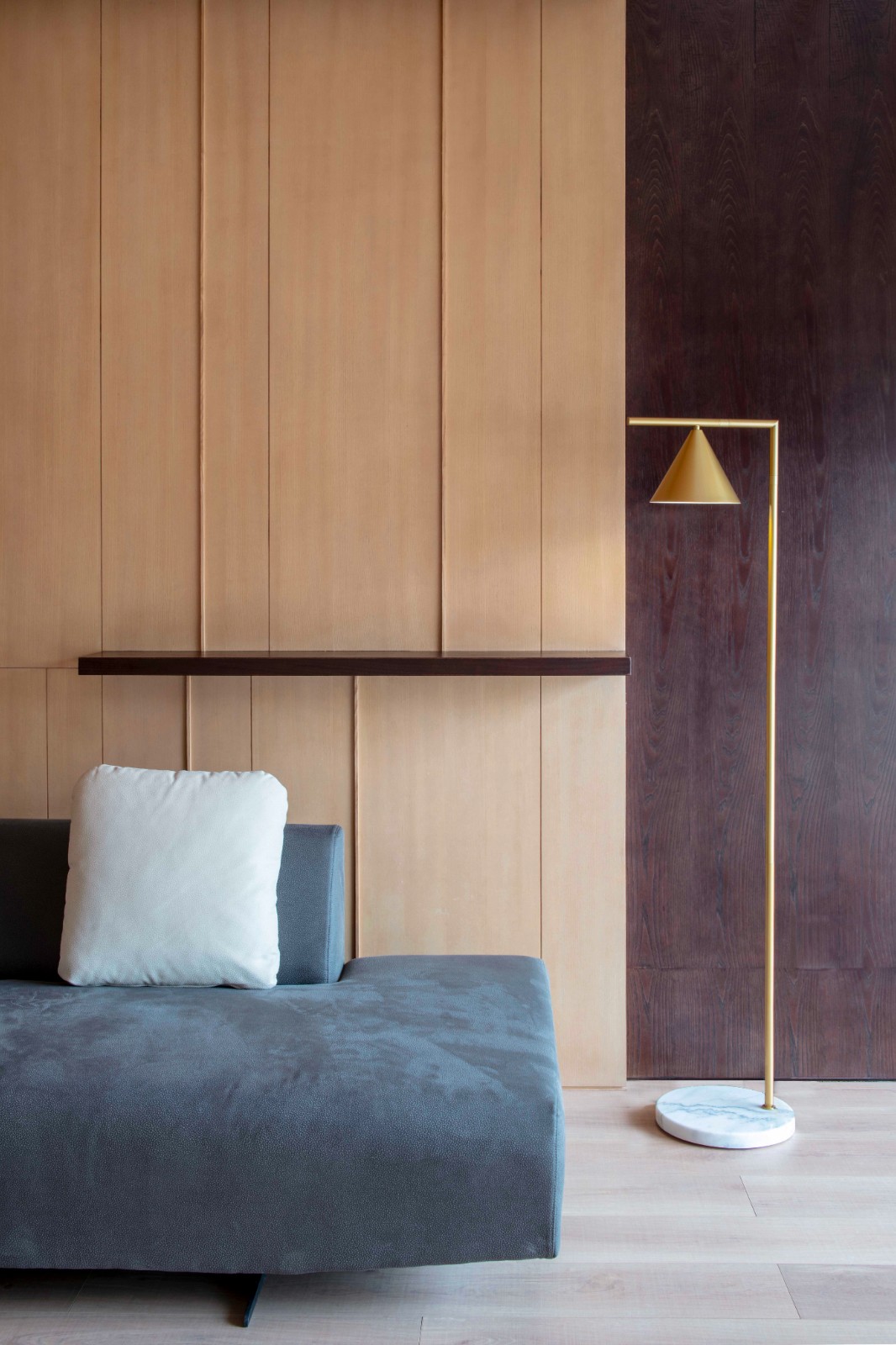
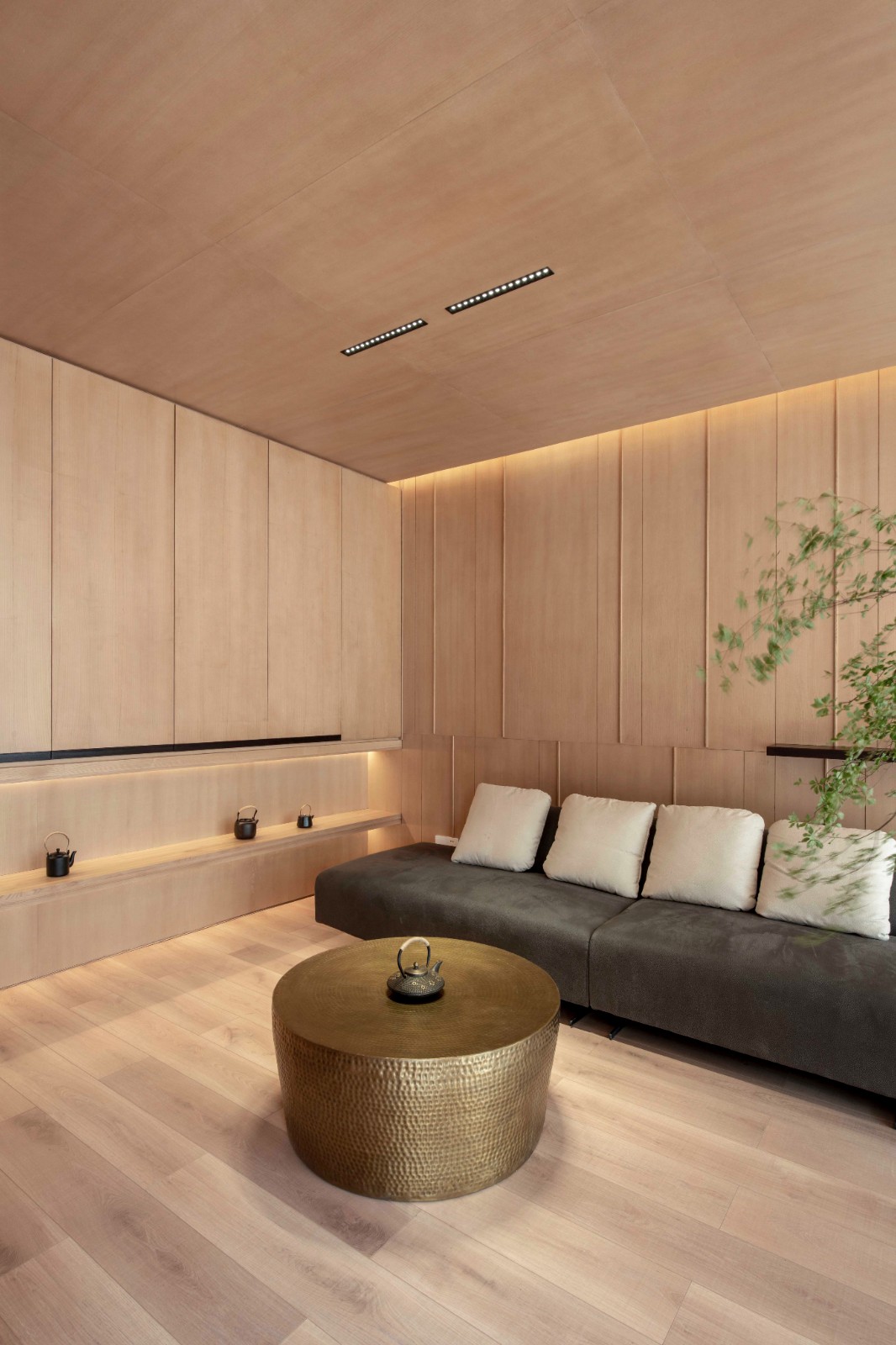
▲ 软装美陈 / Beautify the display
软装会为了空间牺牲装饰,硬装也会为软装舍弃许多技巧,但我们依旧会在力所能及的范围内,尽可能地保留对万物的平衡,让空间饶有趣味的不只是突如其来的感觉,更包含高层次的体会和理解。当这种思想浓缩,就成为了美学。
Soft decoration will sacrifice decoration for space, and hard decoration will abandon many techniques for soft decoration. However, we will still keep the balance of everything as much as possible within our ability. What makes the space interesting is not just the sudden feeling. It also contains high-level experience and understanding. When this kind of thought is condensed, it becomes aesthetics.
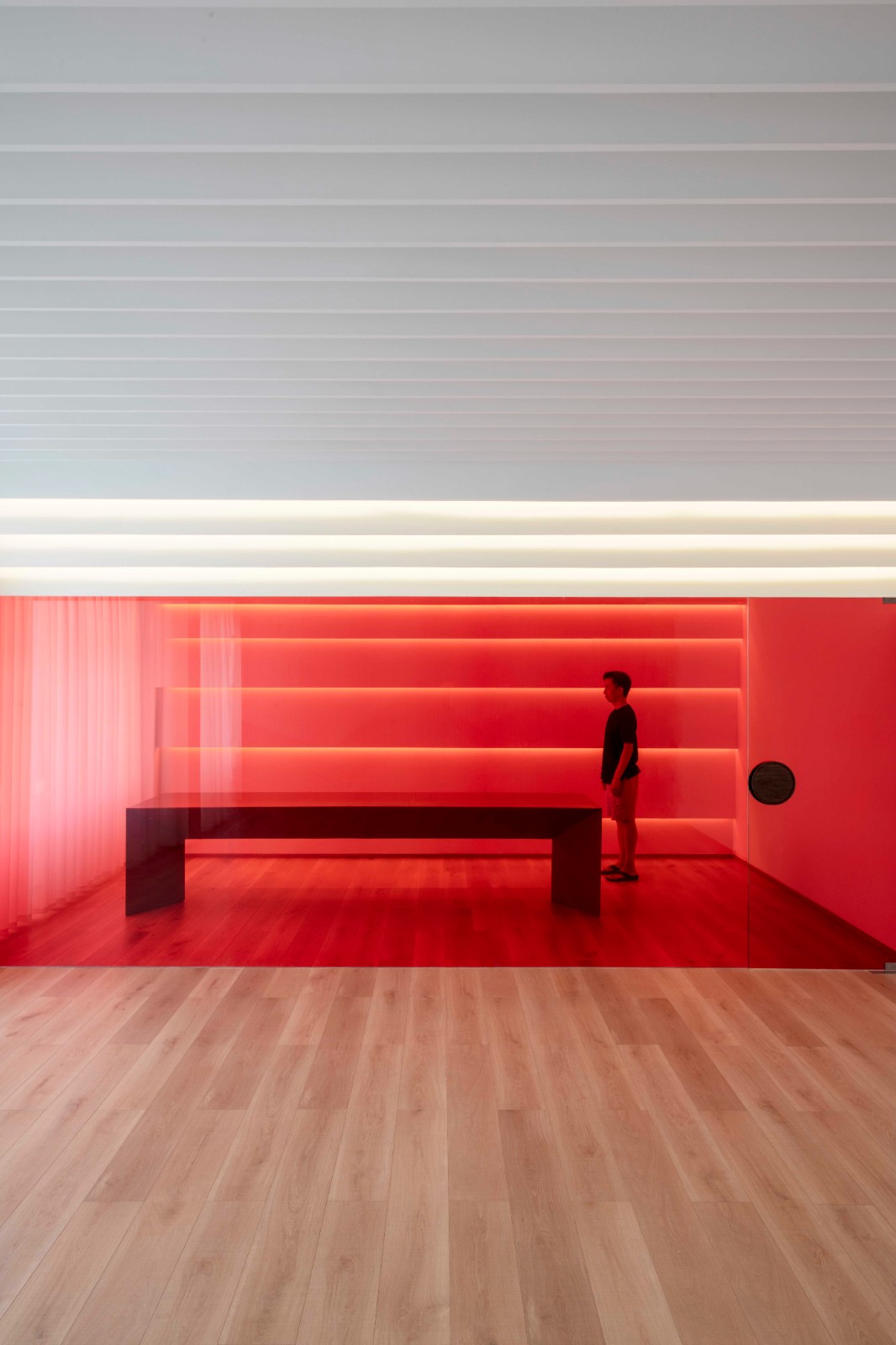 ▲ 光线 / Light line
▲ 光线 / Light line
在享受光线的极致体验,以及空间情感带来乐趣的同时,从不同的界面,色彩,材质,氛围去传递美,以此来抵御世俗的缺憾。
While enjoying the ultimate experience of light and the fun of space emotions, the beauty is conveyed from different interfaces, colors, materials, and atmospheres, so as to resist worldly shortcomings.

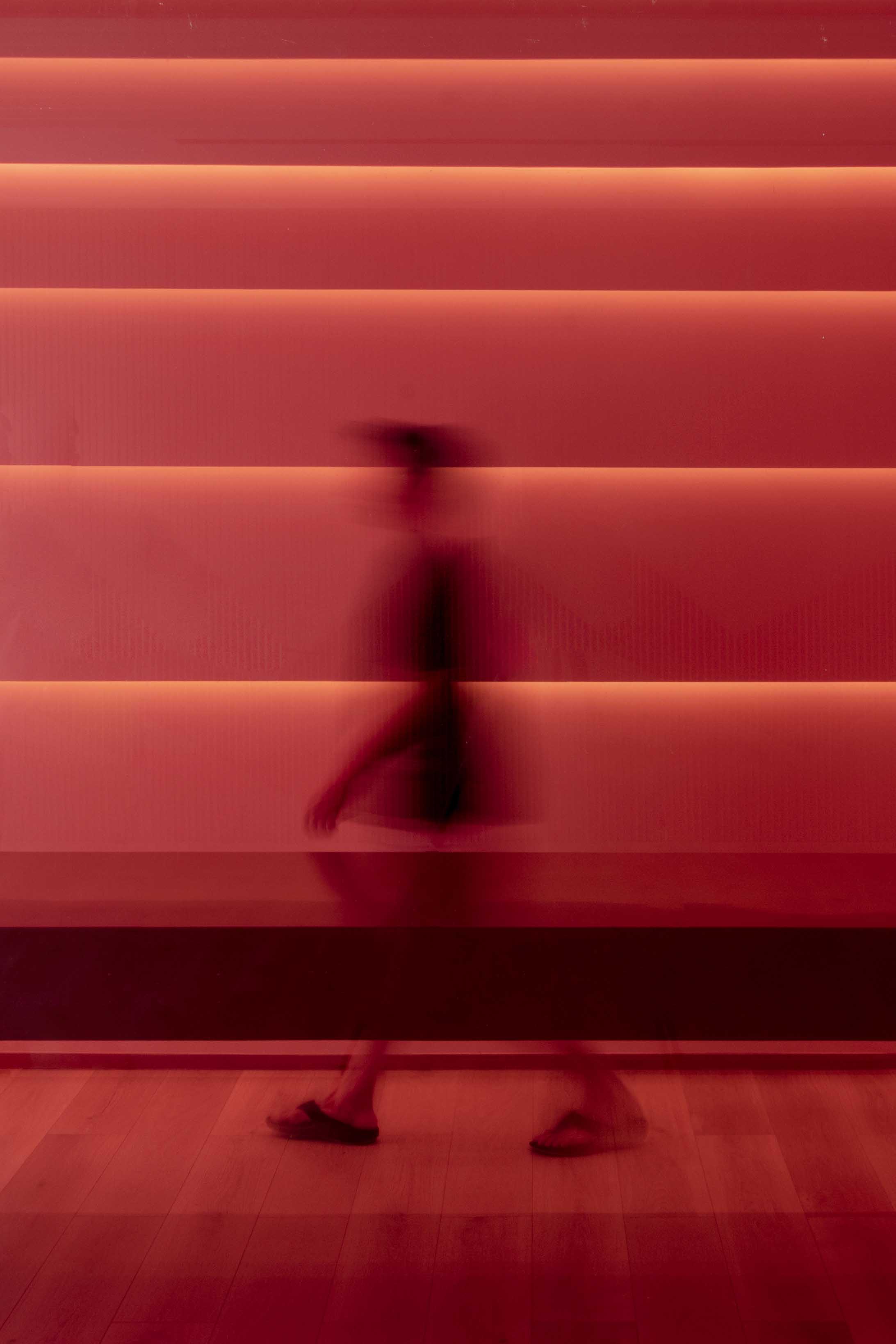
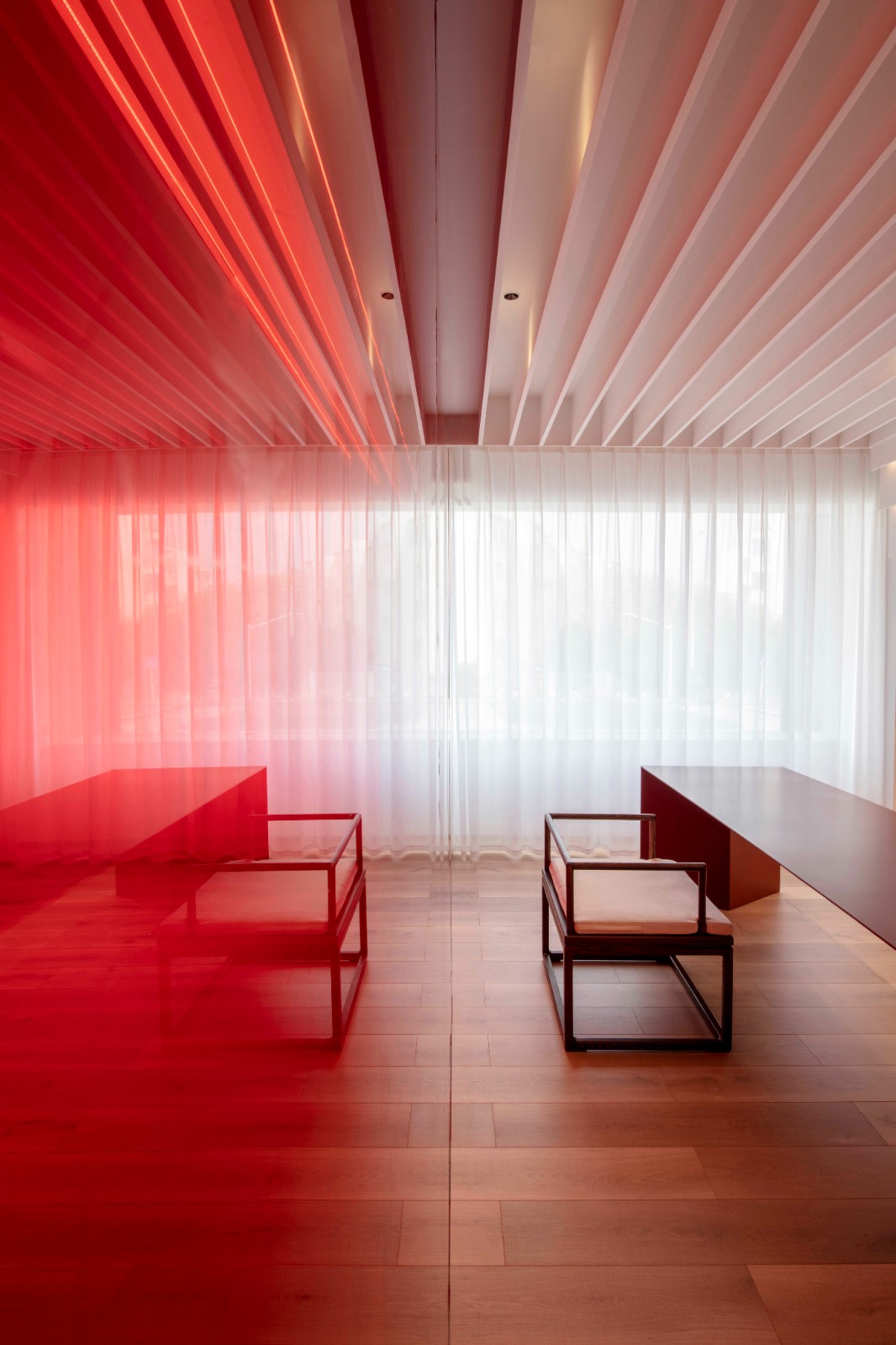
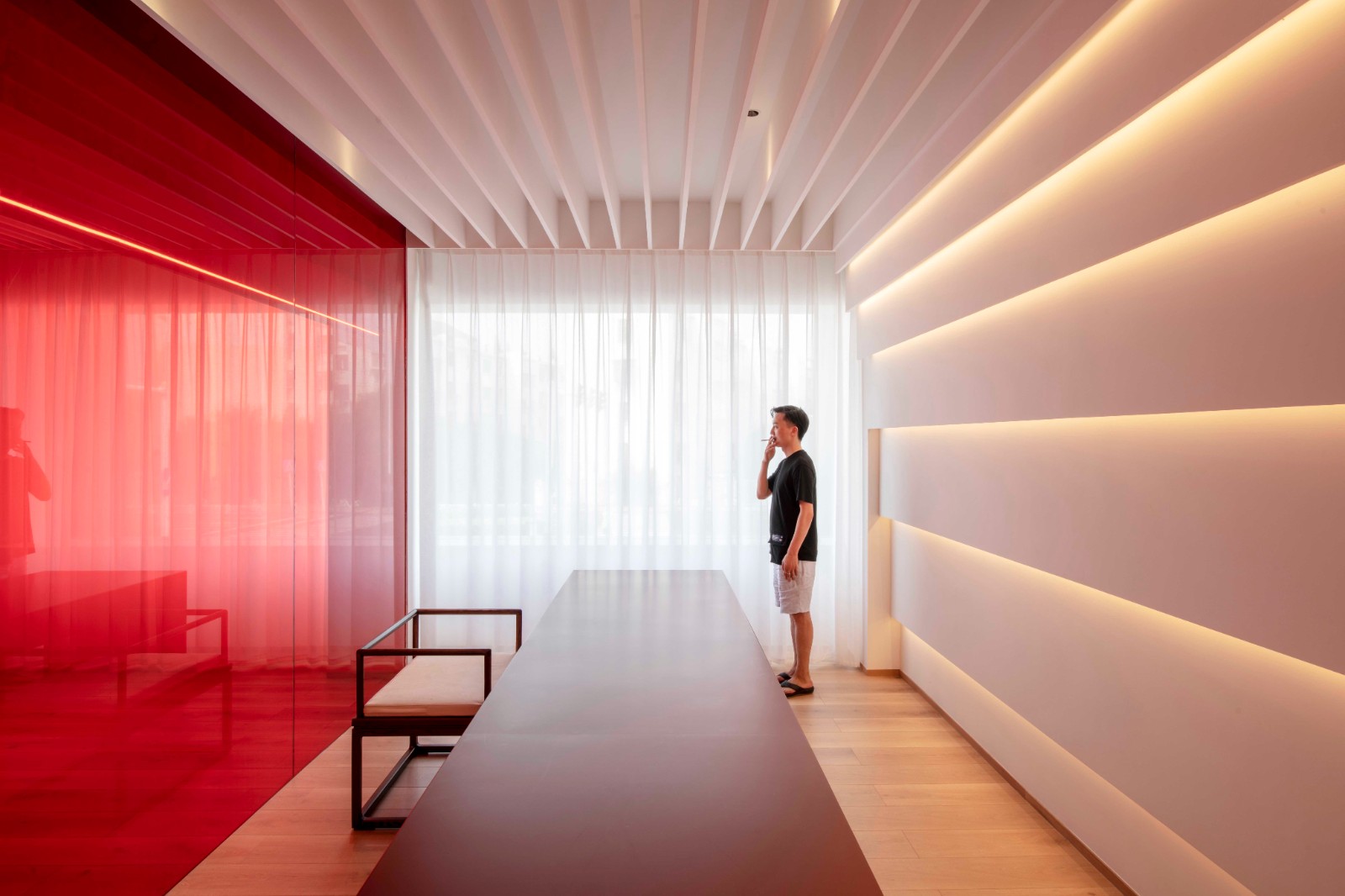
▲ 顶面造型 / Wall modeling
空间的顶面造型延伸至墙面 ,层级依次降落。墙面层叠的灯光呼应红色的镀膜玻璃,给整个空间带来了艺术性灵动性。内敛有序的灯光,用自己的语言诠释着空间的可能性,无论是自然光还是灯光,都因为光的光明、希望寓意,而成为设计中最值得期待的部分。
The shape of the top surface of the space extends to the wall, and the levels descend sequentially. The stacked lights on the wall echo the red coated glass, bringing artistic agility to the entire space. The restrained and orderly lighting uses its own language to interpret the possibilities of the space. Whether it is natural light or lighting, it has become the most anticipated part of the design because of the brightness of light and the meaning of hope.
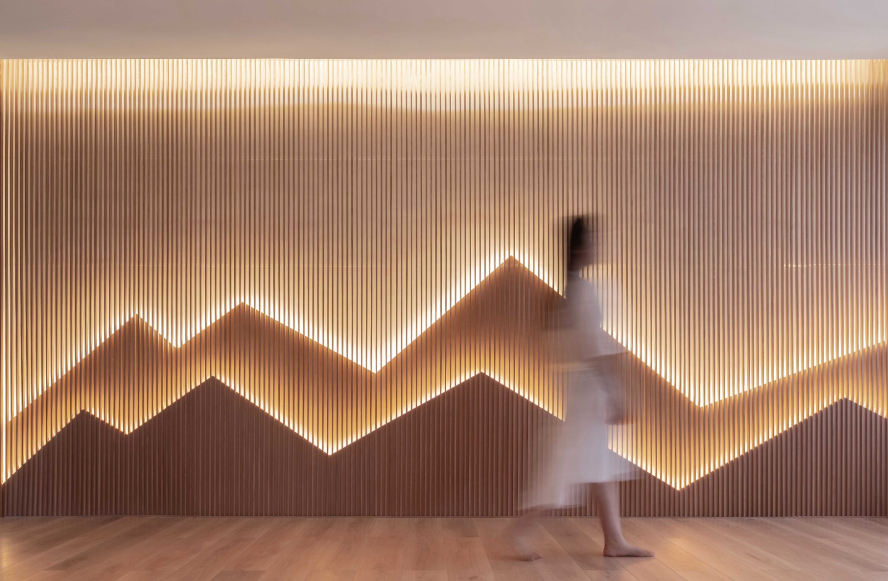
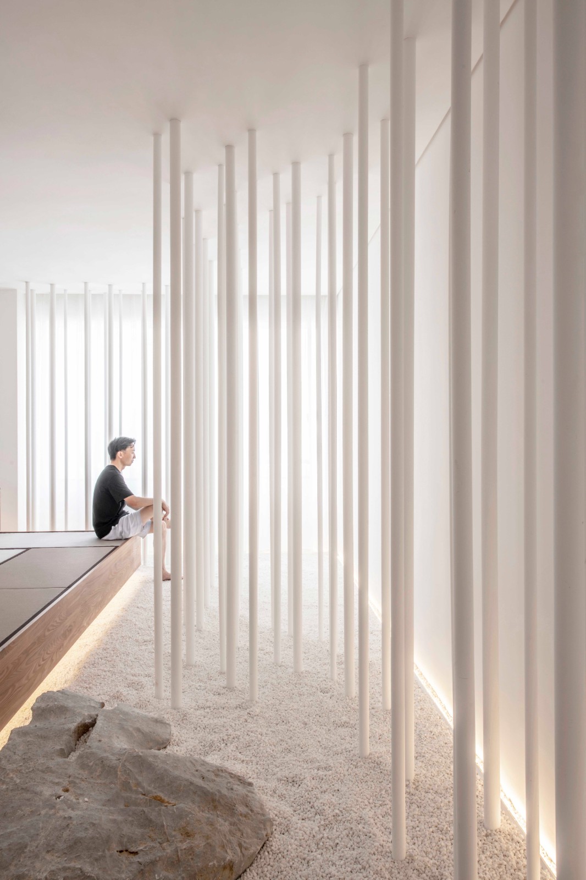
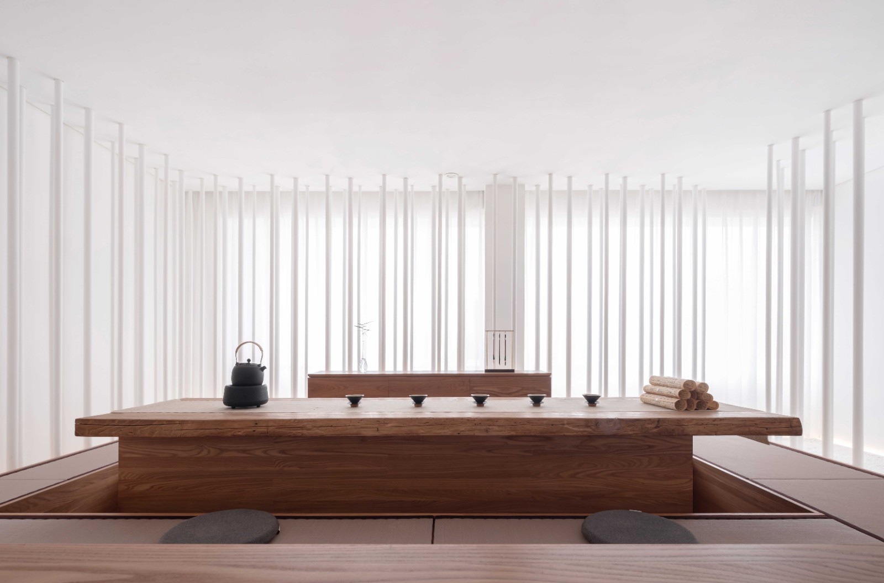
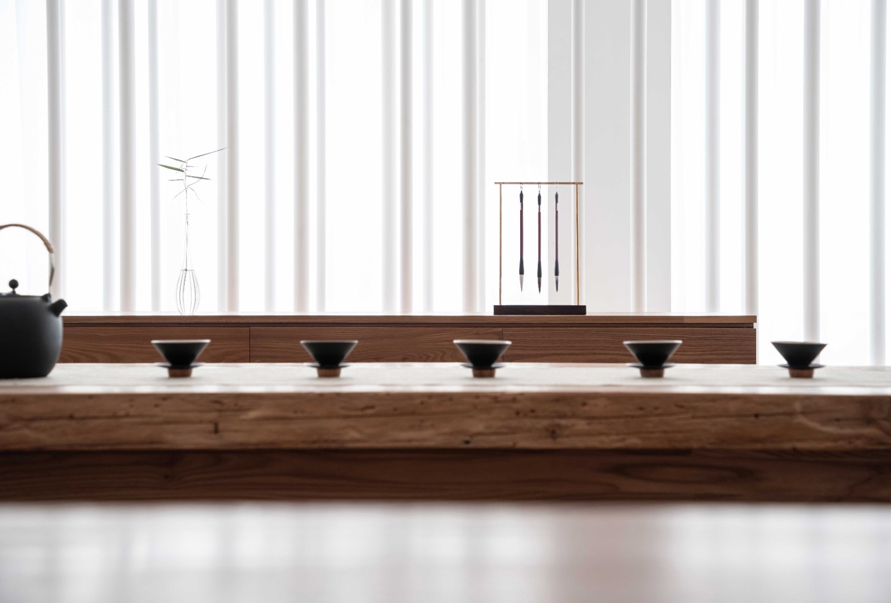
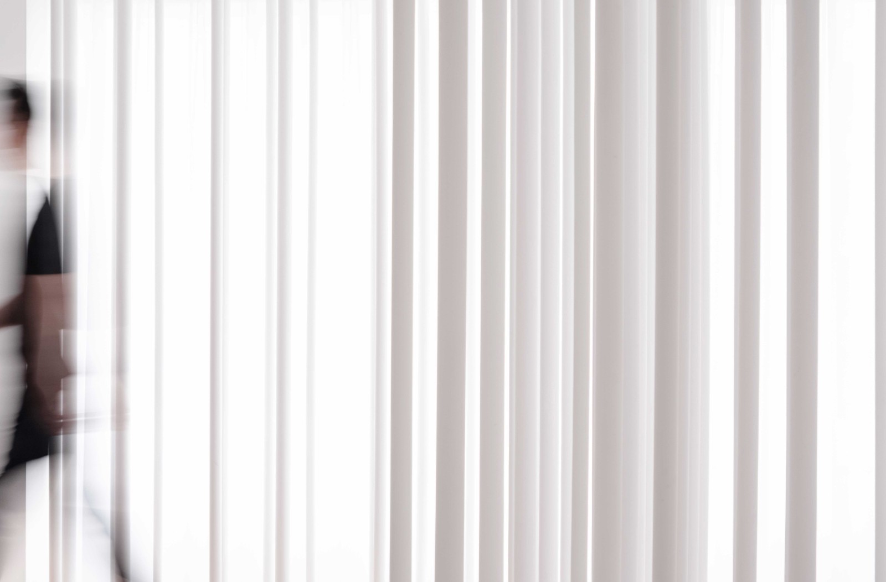
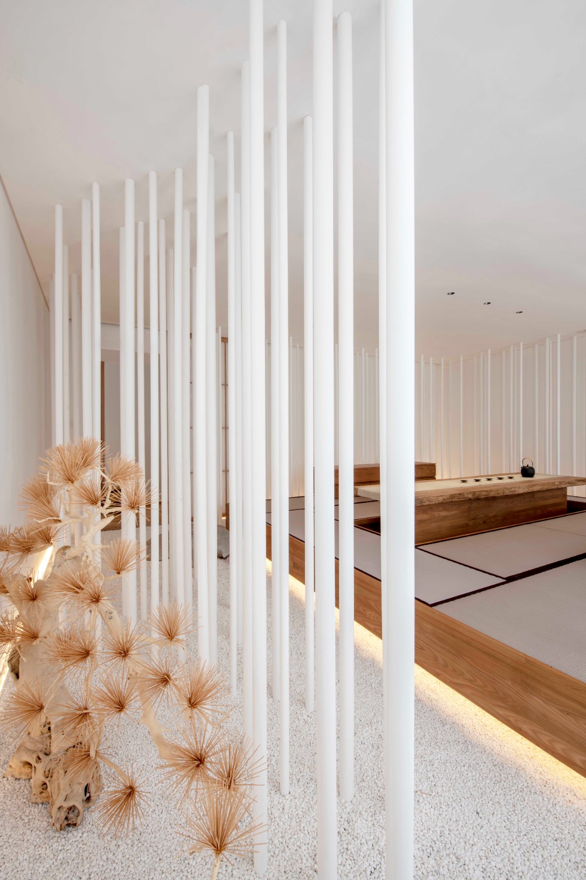
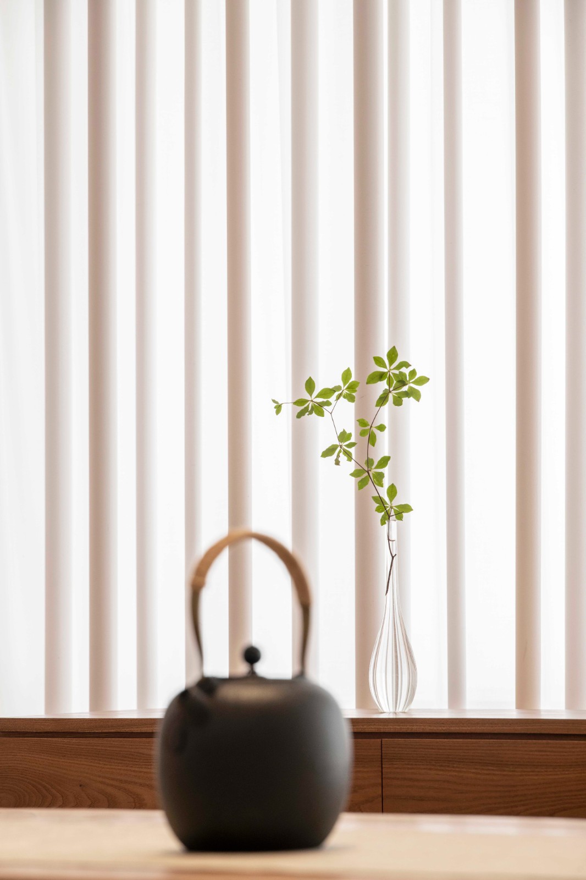
Name | 项目名称
艺枫木作
Location | 项目地点
changzhou,China | 中国常州
Client | 项目业主
艺枫木作 | 艺枫木作
Design Company | 设计公司
CSAD | 仓石国际
Interior Design | 室内设计
CSAD Long Shao (Leo) | 仓石国际设计总监 | 邵龙
Display & Exhibition | 软装与陈列
Kequn Lin | 林柯群
Awards | 奖项
2022
上海
▏涅槃重生

▲ 街景 / Street view
借助项目本身的品牌定位和特点,以及外界周边所获得的直觉和信息,设计师重新理解和构建新的存在。对于本案,并不单单是对废墟和新生的重新考量,亦有重塑和构架。生存、生长、新生,将当下的发展观念和功能需求置入其中,重新组织布局,功能业态、新生关系、打造一个全新的感官空间。
With the help of the project's own brand positioning and characteristics, as well as the intuition and information obtained from the outside world, the designer re-understands and constructs a new existence. For this case, it is not only a reconsideration of ruins and new life, but also a remodeling and structure. To survive, grow, and rebirth, put the current development concepts and functional requirements into it, reorganize the layout, functional formats, and new relationships to create a brand new sensory space.
 ▲ 入口 / Entrance
▲ 入口 / Entrance
现代主义大师柯布西耶,注重设计中的秩序,他提倡在建筑设计之中,从纵深排列的平面中,创造出一个可以走进去的延伸空间幻像,达到一种通透感。而室内设计中的通透感也源于这种从二维到三维的空间转化。
本案外建筑关系错落有致,多种组合拼接、相互呼应,空间层次有主有次,节奏分明。通透的落地玻璃是最为重要的设计元素,简简单单的软装陈列,将室内的产品充分展现。
Le Corbusier, a master of modernism, pays attention to the order in design. He advocates creating an extended space illusion that can be walked in from the planes arranged in depth in architectural design to achieve a sense of transparency. The transparency in interior design also stems from this spatial transformation from two-dimensional to three-dimensional.
The architectural relationship outside this case is patchy, with multiple combinations splicing and echoing each other, and the spatial hierarchy has main and subordinate, and the rhythm is distinct. Transparent floor-to-ceiling glass is the most important design element. The simple soft decoration display fully displays the indoor products.
 ▲ 一楼区域 / Area 1F
▲ 一楼区域 / Area 1F
一楼办公、洽谈、休息、茶歇,选取长卷打开的表达方式,照顾了实用功能的实现后,并兼顾审美情趣。
On the first floor, for office, negotiation, rest, and tea breaks, the expression of opening the long scroll is selected, taking care of the realization of practical functions and taking into account the aesthetic appeal.


▲ 原木配色 / Log colour
空间选用原木配色,表述画幅的纯粹及诗意,在提供情感归属和文化认同的空间内,适当留白,来丰富空间的想象力,既温柔又有趣。
The space uses raw wood color and light to express the purity and poetry of the picture. In the space that provides emotional belonging and cultural identity, appropriate white space is used to enrich the imagination of the space, which is gentle and interesting.



▲ 软装美陈 / Beautify the display
会心不在远,得趣不在多,人文气息与艺术气息的交织,展现出空间的生活美学以及器物情境之美。
The knowing is not far away, and there is not much fun. The interweaving of humanistic and artistic flavors shows the aesthetics of life in the space and the beauty of the situation of utensils.

▲ 软装美陈 / Beautify the display
非淡泊无以明志,非宁静无以致远。 设计从返璞归真的东方哲学出发,将日本文化传统中的木、竹、枯山水等元素融入空间,寻求人与自然融合的诗意状态。置身其中,自然而然放下身心,平静的感受当下,一草一木、一杯一盏所蕴含的包容与承载。
The designer used bamboo weaving to create an art installation tailored to the space. The real intention is to wrap the showcase in it, which not only fulfills the functional requirements of the exhibition in the space, but also subtly resolves the abruptness of the display.





▲ 自然融合 / Natural breath
被植物细细切分的光,投射在空间的物体上,光影感体现出专注和立体,凸显了其秀美的一面,光线穿过玻璃照射在墙体及地面上,每一束光,都极具生命力,不同时间,不同力度,不同感觉。
The light divided by plants is projected on objects in space. The sense of light and shadow reflects the focus and three-dimensionality, highlighting its beautiful side. The light passes through the glass and shines on the wall and the ground. Each beam of light is Very vitality, different time, different intensity, different feeling.




▲ 线性建筑 / Linear building
通过材质的变幻构筑当代设计语境,软装的陈列分界空间的自然属性,过道或座席、线与形、虚与实,都是边界弹性而模糊的存在。
The contemporary design context is constructed through the change of materials. The natural attributes of the soft-furnished display space, the aisle or seats, the line and the shape, the virtual and the real, are all flexible and fuzzy boundaries.




▲ 茶艺 / Tea art
材质的运用极其考究,贯穿连续的项目特性,加之统一的“弱对比”色调,将亲近自然的精神融于雅致和谐的整体氛围,赋予从容安定的空间感受。
The use of materials is extremely sophisticated, running through the characteristics of the continuous project, combined with the unified "weak contrast" tone, blending the spirit of being close to nature into the elegant and harmonious overall atmosphere, giving a calm and stable space experience.



▲ 软装美陈 / Beautify the display
软装会为了空间牺牲装饰,硬装也会为软装舍弃许多技巧,但我们依旧会在力所能及的范围内,尽可能地保留对万物的平衡,让空间饶有趣味的不只是突如其来的感觉,更包含高层次的体会和理解。当这种思想浓缩,就成为了美学。
Soft decoration will sacrifice decoration for space, and hard decoration will abandon many techniques for soft decoration. However, we will still keep the balance of everything as much as possible within our ability. What makes the space interesting is not just the sudden feeling. It also contains high-level experience and understanding. When this kind of thought is condensed, it becomes aesthetics.
 ▲ 光线 / Light line
▲ 光线 / Light line
在享受光线的极致体验,以及空间情感带来乐趣的同时,从不同的界面,色彩,材质,氛围去传递美,以此来抵御世俗的缺憾。
While enjoying the ultimate experience of light and the fun of space emotions, the beauty is conveyed from different interfaces, colors, materials, and atmospheres, so as to resist worldly shortcomings.




▲ 顶面造型 / Wall modeling
空间的顶面造型延伸至墙面 ,层级依次降落。墙面层叠的灯光呼应红色的镀膜玻璃,给整个空间带来了艺术性灵动性。内敛有序的灯光,用自己的语言诠释着空间的可能性,无论是自然光还是灯光,都因为光的光明、希望寓意,而成为设计中最值得期待的部分。
The shape of the top surface of the space extends to the wall, and the levels descend sequentially. The stacked lights on the wall echo the red coated glass, bringing artistic agility to the entire space. The restrained and orderly lighting uses its own language to interpret the possibilities of the space. Whether it is natural light or lighting, it has become the most anticipated part of the design because of the brightness of light and the meaning of hope.






